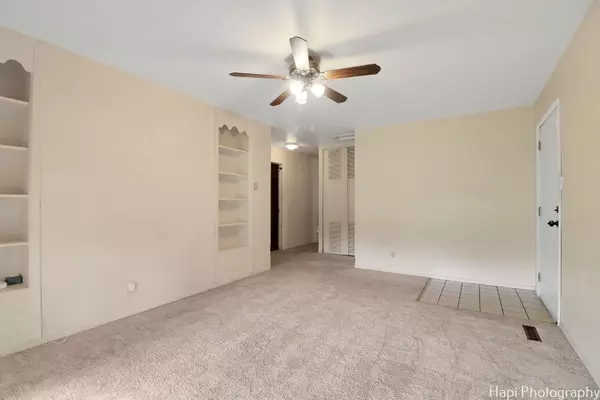$228,000
$219,000
4.1%For more information regarding the value of a property, please contact us for a free consultation.
610 Topeka Drive Carpentersville, IL 60110
3 Beds
1 Bath
960 SqFt
Key Details
Sold Price $228,000
Property Type Single Family Home
Sub Type Detached Single
Listing Status Sold
Purchase Type For Sale
Square Footage 960 sqft
Price per Sqft $237
Subdivision Golf View Highlands
MLS Listing ID 12139339
Sold Date 09/20/24
Style Ranch
Bedrooms 3
Full Baths 1
Year Built 1957
Annual Tax Amount $3,517
Tax Year 2023
Lot Size 8,102 Sqft
Lot Dimensions 60X110X76X156
Property Description
Discover the ease of one-story living in this inviting 3-bedroom, 1-bath ranch home. The spacious living room, complete with built-in bookcases, offers a warm and welcoming space for relaxation. The large eat-in kitchen features patio doors that open to a cozy patio, perfect for outdoor dining and entertaining. The home includes three generously sized bedrooms and a full bath, providing comfort and convenience for any lifestyle. A 2-car detached garage offers ample storage or workspace. The windows were replaced in approximately the past 9 years, newer C/A, Furnace, Water Heater and Sump Pump in the past 5 years. Kitchen appliances and Washer/Dryer in the past 2 years. The crawl space and attic are insulated. While this home needs some cosmetic TLC, it's a fantastic opportunity for those ready to bring their creative ideas and tools to make it their own. Don't miss the chance to transform this property into your dream home!
Location
State IL
County Kane
Rooms
Basement None
Interior
Interior Features First Floor Bedroom, First Floor Laundry, First Floor Full Bath, Built-in Features, Some Carpeting, Some Wall-To-Wall Cp, Replacement Windows
Heating Natural Gas, Forced Air
Cooling Central Air
Fireplace N
Appliance Range, Refrigerator, Washer, Dryer
Laundry In Unit, In Kitchen
Exterior
Exterior Feature Patio
Garage Detached
Garage Spaces 2.0
Waterfront false
View Y/N true
Roof Type Asphalt
Building
Story 1 Story
Sewer Public Sewer
Water Public
New Construction false
Schools
School District 300, 300, 300
Others
HOA Fee Include None
Ownership Fee Simple
Special Listing Condition None
Read Less
Want to know what your home might be worth? Contact us for a FREE valuation!

Our team is ready to help you sell your home for the highest possible price ASAP
© 2024 Listings courtesy of MRED as distributed by MLS GRID. All Rights Reserved.
Bought with Monica Vargas • GREAT HOMES REAL ESTATE, INC.







