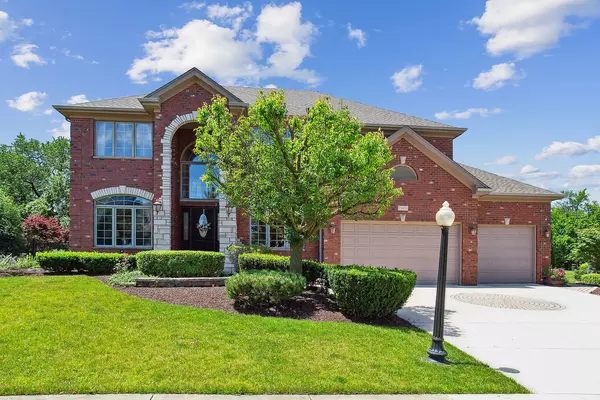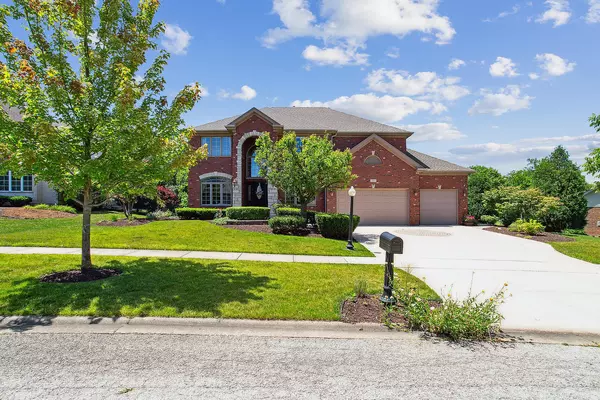$885,000
$899,900
1.7%For more information regarding the value of a property, please contact us for a free consultation.
13696 Cambridge Drive Lemont, IL 60439
5 Beds
4 Baths
3,695 SqFt
Key Details
Sold Price $885,000
Property Type Single Family Home
Sub Type Detached Single
Listing Status Sold
Purchase Type For Sale
Square Footage 3,695 sqft
Price per Sqft $239
Subdivision Kensington Estates
MLS Listing ID 12099094
Sold Date 09/26/24
Style Traditional
Bedrooms 5
Full Baths 4
HOA Fees $25/ann
Year Built 2001
Annual Tax Amount $13,054
Tax Year 2023
Lot Size 0.342 Acres
Lot Dimensions 83X140X125X156
Property Description
Extraordinary BRICK and STONE residence nestled in exclusive and rarely available KENSINGTON ESTATES of Lemont! Gorgeous, distinctive exterior with a driveway highlighted by a stone, circle inlay pattern. Elegant two-story entryway with custom millwork opens to a home that is livable luxury! Formal living room and or office space has custom tray ceilings and crown molding detail. Traditional dining room offers custom wainscoting, millwork ceiling and gorgeous wall sconces for added character. Stunning open concept gourmet kitchen features custom cabinetry, granite countertops, stainless steel appliance package, center island, custom stone backsplash and lovely breakfast room for additional seating and sightlines to the family room and sunroom. Spacious family room with a beautiful brick fireplace that flows into the incredible sunroom. The sunroom has elevated ceilings accented by an elongated wood beam and skylights and is filled with tons of natural sunlight! MAIN level bedroom and related living opportunity with a full bathroom and mudroom great for extra storage. The second level features a relaxing master retreat with a massive walk in closet and private ensuite. Three additional bedrooms on the second level all have spacious closets and share a full bathroom. Second level laundry is ideal and convenient. Hardwood flooring on first and second floors. Spectacular, finished basement offers a gorgeous second kitchen, FULL bathroom, family room area, workout area with a sauna and a state of the art home theatre! Exceptional, incredibly private backyard with updated landscaping, new brick paver patios with multiple spaces to entertain, firepit and mature trees. Prime, upscale Lemont location, close to shopping, dining, expressways and more. Updates includes; Brick pavers redone and landscaping (2024), (1) of the new AC units, dishwasher (2023), Roof - Complete tear off (2021) (dryer (2019). Lemont High School is a National Blue Ribbon School. Come take a tour of this wonderful home and our vibrant community today!
Location
State IL
County Cook
Community Sidewalks, Street Lights, Street Paved
Rooms
Basement Full
Interior
Interior Features Vaulted/Cathedral Ceilings, Skylight(s), Bar-Dry, Hardwood Floors, First Floor Bedroom, In-Law Arrangement, Second Floor Laundry, First Floor Full Bath, Built-in Features, Walk-In Closet(s), Beamed Ceilings, Special Millwork
Heating Natural Gas, Forced Air
Cooling Central Air, Zoned
Fireplaces Number 1
Fireplaces Type Gas Log, Gas Starter
Fireplace Y
Appliance Double Oven, Microwave, Dishwasher, Refrigerator, Washer, Dryer, Disposal, Stainless Steel Appliance(s), Cooktop, Range Hood
Laundry Gas Dryer Hookup, Sink
Exterior
Exterior Feature Patio, Brick Paver Patio, Storms/Screens
Garage Attached
Garage Spaces 3.0
Waterfront false
View Y/N true
Roof Type Asphalt
Building
Lot Description Corner Lot, Landscaped, Wooded, Mature Trees
Story 2 Stories
Foundation Concrete Perimeter
Sewer Public Sewer
Water Public
New Construction false
Schools
High Schools Lemont Twp High School
School District 113A, 113A, 210
Others
HOA Fee Include Other
Ownership Fee Simple
Special Listing Condition None
Read Less
Want to know what your home might be worth? Contact us for a FREE valuation!

Our team is ready to help you sell your home for the highest possible price ASAP
© 2024 Listings courtesy of MRED as distributed by MLS GRID. All Rights Reserved.
Bought with Ashley Leavitt • @properties Christie's International Real Estate







