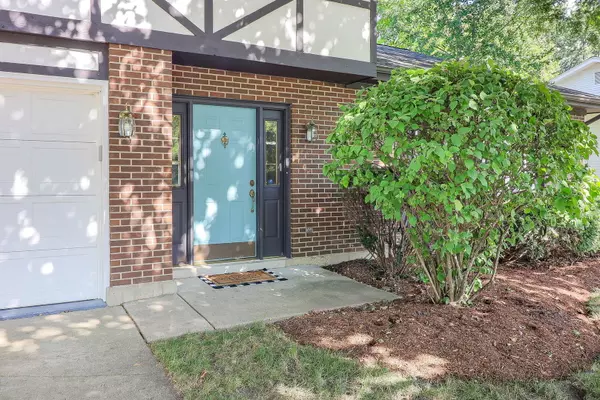$659,900
$659,900
For more information regarding the value of a property, please contact us for a free consultation.
1505 Cantigny Way Wheaton, IL 60189
4 Beds
2.5 Baths
2,565 SqFt
Key Details
Sold Price $659,900
Property Type Single Family Home
Sub Type Detached Single
Listing Status Sold
Purchase Type For Sale
Square Footage 2,565 sqft
Price per Sqft $257
MLS Listing ID 12133121
Sold Date 09/27/24
Style Quad Level,Tudor
Bedrooms 4
Full Baths 2
Half Baths 1
Year Built 1978
Annual Tax Amount $10,737
Tax Year 2023
Lot Size 10,454 Sqft
Lot Dimensions 80X132
Property Description
Totally remodeled and expanded multi-level home with no expense spared! Stunning gourmet kitchen with vaulted ceiling has professional grade appliances, over-sized Island with seating for 5, custom cherry cabinets with full extension/soft close drawers & doors, Franke commercial grade sink, granite counters, glass backsplash, built in Wolf double oven and rangetop. Walk in pantry with Elfa shelving system. Vaulted ceiling dining room with 'Heat & Glo' ledgestone fireplace is perfect for hosting everyone for Holiday gatherings! Full wall of Cherry cabinets, Fisher Paykel dishwasher & counterspace for a full buffet! Luxury Primary bedroom & bath boasts dual sinks, heated slate floor, over-sized stone shower has seat bench, niches, and a steam shower setting! Huge walk in closet with Elfa system organizers! Main bath & powder room has been remodeled as well with high end fixtures such as Grohe, Cambria quartz, & Kohler! New electrical circuit panel, Noritz tankless water heater, custom built in bookcases with new stone & mantel, herringbone brick paver patio, Andersen & Marvin replacement windows throughout, epoxy garage floor, and much more! The sub basement is quite the bonus and is perfect for all of your storage needs. 1 minute to Cantigny golf course & Jr. Cantigny golf course! 5 minutes to Cantigny Museum, St. James Forest Preserve, Atten Park, and Northwestern Hospital (CDH). Take the back road (6 minutes) to I88! Close to all shopping, restaurants, Prairie Path for walking/biking. This home is truly a 'gem' and is for the buyers who appreciate quality. Check additional information for a more detailed list of improvements, updates & features.
Location
State IL
County Dupage
Community Park, Pool, Tennis Court(S), Curbs, Sidewalks, Street Lights, Street Paved
Rooms
Basement Partial
Interior
Interior Features Vaulted/Cathedral Ceilings, Skylight(s), Hardwood Floors, Wood Laminate Floors, Heated Floors, First Floor Laundry, Built-in Features, Walk-In Closet(s), Bookcases, Some Window Treatment, Some Wood Floors, Atrium Door(s), Granite Counters, Separate Dining Room, Pantry, Replacement Windows
Heating Natural Gas, Forced Air
Cooling Central Air
Fireplaces Number 2
Fireplaces Type Wood Burning, Electric
Fireplace Y
Appliance Double Oven, Microwave, Dishwasher, Refrigerator, Washer, Dryer, Disposal, Stainless Steel Appliance(s), Wine Refrigerator, Cooktop, Built-In Oven, Range Hood, Front Controls on Range/Cooktop, Gas Cooktop, Electric Oven, Wall Oven
Laundry Gas Dryer Hookup, In Unit, Sink
Exterior
Exterior Feature Brick Paver Patio, Storms/Screens
Garage Attached
Garage Spaces 2.0
Waterfront false
View Y/N true
Roof Type Asphalt
Building
Lot Description Wooded, Mature Trees
Story Split Level w/ Sub
Foundation Concrete Perimeter
Sewer Public Sewer
Water Lake Michigan
New Construction false
Schools
Elementary Schools Madison Elementary School
Middle Schools Edison Middle School
High Schools Wheaton Warrenville South H S
School District 200, 200, 200
Others
HOA Fee Include None
Ownership Fee Simple
Special Listing Condition None
Read Less
Want to know what your home might be worth? Contact us for a FREE valuation!

Our team is ready to help you sell your home for the highest possible price ASAP
© 2024 Listings courtesy of MRED as distributed by MLS GRID. All Rights Reserved.
Bought with Jeda Hayes • Charles Rutenberg Realty of IL







