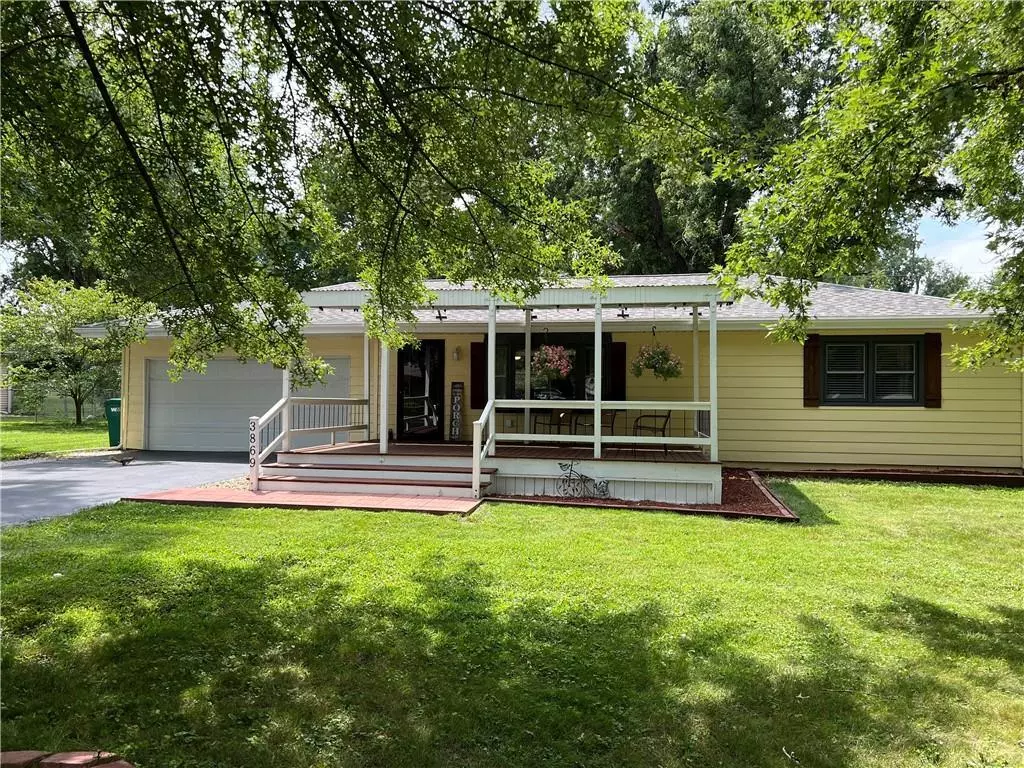$165,000
$164,897
0.1%For more information regarding the value of a property, please contact us for a free consultation.
3869 N Arthur Court Decatur, IL 62526
3 Beds
2 Baths
1,296 SqFt
Key Details
Sold Price $165,000
Property Type Single Family Home
Sub Type Detached Single
Listing Status Sold
Purchase Type For Sale
Square Footage 1,296 sqft
Price per Sqft $127
Subdivision Huston Heights Add
MLS Listing ID 12137308
Sold Date 09/27/24
Style Ranch
Bedrooms 3
Full Baths 2
Year Built 1960
Annual Tax Amount $1,728
Tax Year 2023
Lot Size 0.510 Acres
Property Description
Welcome to 3869 N Arthur Ct, a stunning open concept remodeled home situated on a spacious corner lot with a fully fenced yard on the North side of Decatur. This beautifully updated residence features 3 bedrooms and 1 3/4 bathrooms, offering a perfect blend of modern comfort and classic charm. The large eat-in kitchen boasts white cabinetry, high end vinyl plank flooring, custom pantry, black stainless steel appliances, and butcher block countertops, creating a stylish and functional space. French doors off the kitchen open to a versatile room that can serve as a third bedroom with an en-suite bathroom and walk-in closet, or be utilized as an office or den. The living room is highlighted by a charming bay window, adding character and natural light. Covered front porch offers a great place to entertain or provides a relaxing place to enjoy the outdoors. Set on over 1/2 acre of land, the fenced backyard includes a shed, spacious detached workshop, and a concrete patio, providing ample space for outdoor enjoyment. An attached 2-car garage completes this remarkable property.
Location
State IL
County Macon
Zoning SINGL
Interior
Interior Features First Floor Laundry, Replacement Windows, Pantry, First Floor Bedroom
Heating Natural Gas, Forced Air
Cooling Central Air
Fireplace Y
Appliance Range, Microwave, Dishwasher, Refrigerator, Washer, Dryer
Exterior
Exterior Feature Patio
Garage Attached, Detached
Garage Spaces 3.0
Waterfront false
View Y/N true
Roof Type Asphalt
Building
Lot Description Fenced Yard
Story 1 Story
Foundation Concrete Perimeter
Water Public
New Construction false
Schools
School District 61, 61, 61
Others
Special Listing Condition None
Read Less
Want to know what your home might be worth? Contact us for a FREE valuation!

Our team is ready to help you sell your home for the highest possible price ASAP
© 2024 Listings courtesy of MRED as distributed by MLS GRID. All Rights Reserved.
Bought with Tony Piraino • Brinkoetter REALTORS®







