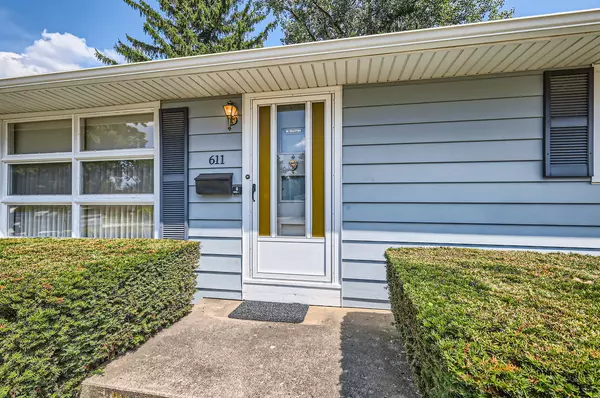$296,000
$289,900
2.1%For more information regarding the value of a property, please contact us for a free consultation.
611 Judy Court Elgin, IL 60123
3 Beds
1.5 Baths
1,008 SqFt
Key Details
Sold Price $296,000
Property Type Single Family Home
Sub Type Detached Single
Listing Status Sold
Purchase Type For Sale
Square Footage 1,008 sqft
Price per Sqft $293
MLS Listing ID 12140159
Sold Date 09/30/24
Style Ranch
Bedrooms 3
Full Baths 1
Half Baths 1
Year Built 1955
Annual Tax Amount $1,362
Tax Year 2023
Lot Dimensions 30X101X55X74X139
Property Sub-Type Detached Single
Property Description
CLEAN AS A WHISTLE! This home radiates pride of ownership throughout & will provide lasting value for the new owner. New floor, countertop & newer refrigerator in bright kitchen! Corner fireplace w/gas logs in spacious living room. Hardwood flooring in BR's, 2 of which are carpeted. Grab bars for safety in retro bathroom. Super functional basement has finished family room w/2nd FP, dining area, 1/2 bath w/linen closet, workshop & large utility/laundry room! Sump pump has battery backup. Delightful finished breezeway adds 228 ft of living space! Service door in rear of huge garage leads to nice deck in well manicured, fenced back yard! New Central Air! 2nd refrigerator, oven/range & freezer in basement can stay! Enjoy nearby Wing Park for golf, swimming, picnicking, summer concerts & a host of youth activities! Being sold "AS-IS" to settle estate, but trustee believes everything to be in working order!
Location
State IL
County Kane
Rooms
Basement Full
Interior
Interior Features Hardwood Floors, First Floor Bedroom, First Floor Full Bath
Heating Natural Gas, Forced Air
Cooling Central Air
Fireplaces Number 2
Fireplaces Type Attached Fireplace Doors/Screen, Gas Log
Fireplace Y
Appliance Range, Microwave, Refrigerator, Washer, Dryer
Laundry Gas Dryer Hookup, Laundry Chute, Sink
Exterior
Exterior Feature Deck, Storms/Screens
Parking Features Attached
Garage Spaces 2.0
View Y/N true
Roof Type Asphalt
Building
Lot Description Cul-De-Sac
Story 1 Story
Foundation Concrete Perimeter
Sewer Public Sewer
Water Public
New Construction false
Schools
Elementary Schools Highland Elementary School
Middle Schools Kimball Middle School
High Schools Larkin High School
School District 46, 46, 46
Others
HOA Fee Include None
Ownership Fee Simple
Special Listing Condition None
Read Less
Want to know what your home might be worth? Contact us for a FREE valuation!

Our team is ready to help you sell your home for the highest possible price ASAP
© 2025 Listings courtesy of MRED as distributed by MLS GRID. All Rights Reserved.
Bought with Eddie Quintana-Garcia • Netgar Investments, Inc






