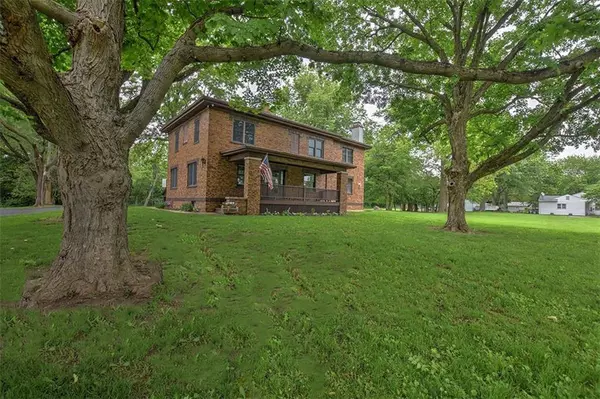$310,000
$349,900
11.4%For more information regarding the value of a property, please contact us for a free consultation.
5506 E William Street Road Decatur, IL 62521
4 Beds
2.5 Baths
4,940 SqFt
Key Details
Sold Price $310,000
Property Type Single Family Home
Sub Type Detached Single
Listing Status Sold
Purchase Type For Sale
Square Footage 4,940 sqft
Price per Sqft $62
Subdivision Fielding House
MLS Listing ID 12061133
Sold Date 09/30/24
Style Traditional
Bedrooms 4
Full Baths 2
Half Baths 1
Year Built 1931
Annual Tax Amount $5,623
Tax Year 2023
Lot Size 7.750 Acres
Property Description
Situated on 7.75 acres of pasture and timber this brick 2 story home is one of a kind. Built in 1931, this home was taken to the studs in 1986 and totally renovated. In 1991 an addition was added and in the basement is a home theater and a glass enclosed in-ground 8-10 people jacuzzi. In the last block of the city with city water and sewer, it is the perfect mix of city and country.ROOF ON GARAGE AND HOUSE WERE REPLACED IN JUNE ALONG WAITH GUTTERS AND GUTTERS GUARDS AND 4 SKYLIGHTS. ALSO SIDING WAS REPLACED AS WELL. LOTS OF NEW!!!!!!!There are 2 detached garages with a total of 6 bays. the larger 4 car garage is 24 by 48. Lots of room for toys of all kinds. Features include a full, covered front porch, 4 bedrooms - 2 with walk-in closets, 2.5 baths, built-in book shelves, large great room with gas fireplace.This is a rare opportunity to find a home on small acreage close to the amenities of the city.
Location
State IL
County Macon
Rooms
Basement Full
Interior
Interior Features Walk-In Closet(s)
Heating Natural Gas, Forced Air
Cooling Central Air
Fireplaces Number 1
Fireplaces Type Gas Starter
Fireplace Y
Appliance Range, Microwave, Dishwasher, Refrigerator, Disposal
Exterior
Exterior Feature Workshop, Patio, Hot Tub
Garage Detached
Garage Spaces 6.0
Community Features Workshop Area
Waterfront false
View Y/N true
Building
Lot Description Wooded
Story 2 Stories
Foundation Block, Concrete Perimeter
Sewer Public Sewer
Water Public
New Construction false
Schools
School District 61, 61, 61
Others
Special Listing Condition None
Read Less
Want to know what your home might be worth? Contact us for a FREE valuation!

Our team is ready to help you sell your home for the highest possible price ASAP
© 2024 Listings courtesy of MRED as distributed by MLS GRID. All Rights Reserved.
Bought with Tony Piraino • Brinkoetter REALTORS®







