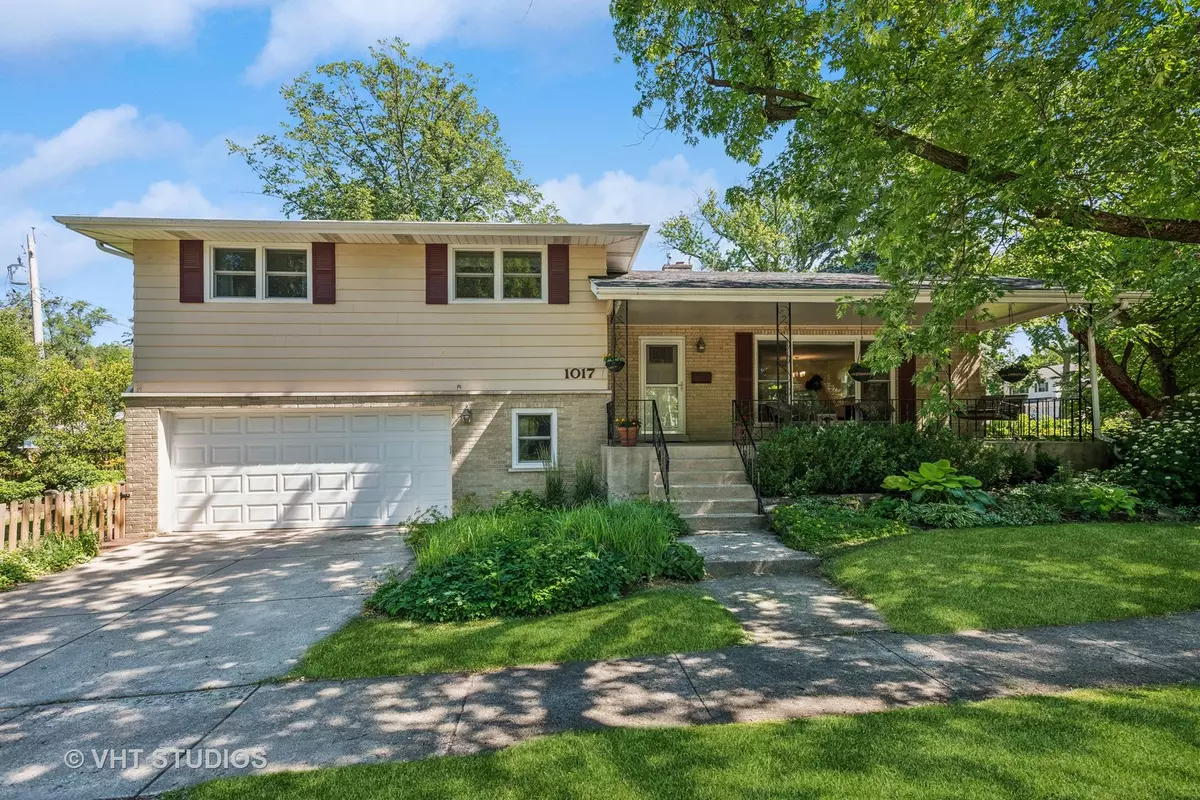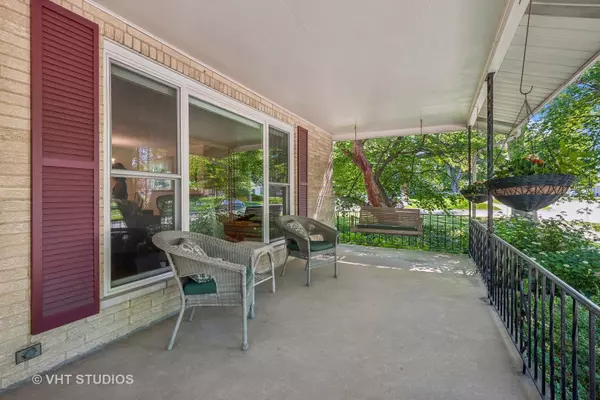$485,000
$475,000
2.1%For more information regarding the value of a property, please contact us for a free consultation.
1017 E Harrison Avenue Wheaton, IL 60187
3 Beds
2.5 Baths
2,454 SqFt
Key Details
Sold Price $485,000
Property Type Single Family Home
Sub Type Detached Single
Listing Status Sold
Purchase Type For Sale
Square Footage 2,454 sqft
Price per Sqft $197
MLS Listing ID 12126892
Sold Date 10/04/24
Bedrooms 3
Full Baths 2
Half Baths 1
Year Built 1956
Annual Tax Amount $7,516
Tax Year 2023
Lot Dimensions 140X61X139X61
Property Description
**BUYER COULD NOT PERFORM UNDER THE HOME SALE CONTINGENCY SO THAT BUYER'S LOSS IS YOUR GAIN** OPPORTUNITY IS KNOCKING! WILL YOU BE THE FIRST TO ANSWER? This beautifully updated and meticulously maintained "in town" Wheaton home will be pulling at your heart strings. It's perfectly positioned on a tree-lined street just three blocks from the College Avenue train station and oh, so close to both downtown Wheaton AND downtown Glen Ellyn, parks, prairie path, bike trails, and highly acclaimed District 200 schools (Washington Elementary, Franklin Middle School, and Wheaton North High School). The location simply can't be beat! You'll enjoy lots of quality improvements and an easy, comfortable flow with all the right living spaces. Each and every update that this long-time owner has made was done with quality and sustainability in mind. The sun streams through each and every newer (2019) window, making this home bright even on cloudy days! The kitchen was totally remodeled (2014) with creamy white 42" custom cabinets, granite counter tops, custom backsplash and white appliances. All three baths have been remodeled (2017 and 2022) and are perfectly on point with today's modern trends. Rich, recently refinished (2021/2022) hardwood floors span the entire main and upper levels. The lower level rec room's flooring was replaced in 2015. The main level family room with its cozy fireplace and crown molding is great for family movie night. It spills into the dining area for easy entertaining. The lower level office/den with built-in book cases is the perfect at-home work spot, and the spacious lower level family room gives you tons of extra living and storage space. Outdoor entertaining is a breeze on your newer (2019) maintenance-free Azek deck and your newer (2020) brick sidewalk and patio installed by Bruss Landscaping. You have a surprising amount of private, fully fenced yard space where you'll enjoy your own recirculating pond and colorful blooms from the perennial gardens during every season of the year! Or, relax on your spacious covered front porch and watch the day go by. The oversized garage is an extra bonus and affords you lots of space for lawn equipment or even a workshop. Other updates include: Newer insulated garage door/opener and newer electric panel (2014); newer roof (2015); newer furnace and a/c (2016); newer dishwasher (2019); newer sump pump with backup system (2020); newer water heater (2021); and custom window treatments and blinds (2021). The list goes on! This is an incredible opportunity to own a beautifully updated home in an amazing Wheaton location at an affordable price. Do not hesitate with this one. WELCOME HOME!
Location
State IL
County Dupage
Community Park, Curbs, Sidewalks, Street Lights, Street Paved
Rooms
Basement Partial
Interior
Interior Features Hardwood Floors
Heating Natural Gas, Forced Air
Cooling Central Air
Fireplaces Number 1
Fireplaces Type Wood Burning
Fireplace Y
Appliance Range, Microwave, Dishwasher, Refrigerator, Washer, Dryer, Disposal
Exterior
Exterior Feature Deck, Patio, Porch
Garage Attached
Garage Spaces 2.0
Waterfront false
View Y/N true
Roof Type Asphalt
Building
Lot Description Fenced Yard
Story Split Level
Foundation Concrete Perimeter
Sewer Public Sewer
Water Public
New Construction false
Schools
Elementary Schools Washington Elementary School
Middle Schools Franklin Middle School
High Schools Wheaton North High School
School District 200, 200, 200
Others
HOA Fee Include None
Ownership Fee Simple
Special Listing Condition None
Read Less
Want to know what your home might be worth? Contact us for a FREE valuation!

Our team is ready to help you sell your home for the highest possible price ASAP
© 2024 Listings courtesy of MRED as distributed by MLS GRID. All Rights Reserved.
Bought with Sarah Leonard • Legacy Properties, A Sarah Leonard Company, LLC







