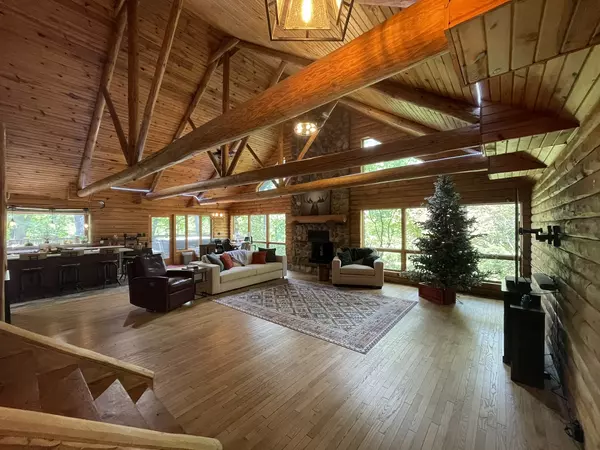$492,000
$500,000
1.6%For more information regarding the value of a property, please contact us for a free consultation.
22146 S EASTCLIFF Drive Shorewood, IL 60404
3 Beds
2.5 Baths
3,506 SqFt
Key Details
Sold Price $492,000
Property Type Single Family Home
Sub Type Detached Single
Listing Status Sold
Purchase Type For Sale
Square Footage 3,506 sqft
Price per Sqft $140
Subdivision Camelot
MLS Listing ID 12090777
Sold Date 10/11/24
Style Log
Bedrooms 3
Full Baths 2
Half Baths 1
Year Built 1987
Annual Tax Amount $8,383
Tax Year 2022
Lot Size 0.630 Acres
Lot Dimensions 120X230X120X229
Property Description
ONE OF A KIND CUSTOM LUXURY LOG HOME OVERLOOKING THE DUPAGE RIVER. STUNNING UPDATES PROVIDE THIS UNIQUE TOUCH THAT CANNOT BE DUPLICATED. SITUATED ON A WOODED AND PROFESSIONALLY LANDSCAPED PRIVATE PROPERTY. REMARKABLE LOG CONSTRUCTION HAS AN OPEN FLOOR PLAN WITH 3 BEDROOMS, 2 1/2 BATHS AND A 3-CAR GARAGE. A STONE WOOD-BURNING FIREPLACE IS THE ACCENT POINT OF THE LIVING ROOM WHEN YOU FIRST STEP INSIDE ENHANCED WITH CATHEDRAL CEILINGS. RECENTLY REFINISHED HARDWOOD FLOORS FLOW THROUGHOUT THE HOME. THE MARVELOUS EAT-IN KITCHEN HAS SUCH BEAUTIFUL DETAIL ALONG WITH A PICTURESQUE WINDOW WITH VIEWS OFF THE MASSIVE DECK. WONDERFUL DECOR WITH A BRAND NEW LAUNDRY AREA, ALL NEW BATHS AND A MASTER SUITE THAT IS A PLUS. A HOME LIKE NO OTHER. ROOF WAS INSTALLED IN 2023, ALL INTERIOR REMODELING WAS COMPLETED IN 2022...SCHEDULE A SHOWING TODAY WHILE THE OPPORTUNITY IS HERE!
Location
State IL
County Will
Community Water Rights, Street Lights, Street Paved
Rooms
Basement Full
Interior
Interior Features Vaulted/Cathedral Ceilings, Skylight(s), Hardwood Floors, First Floor Bedroom, First Floor Laundry, First Floor Full Bath, Beamed Ceilings, Some Wood Floors
Heating Natural Gas, Forced Air
Cooling Central Air
Fireplaces Number 1
Fireplaces Type Wood Burning
Fireplace Y
Appliance Microwave, Dishwasher, Refrigerator, Washer, Dryer, Disposal, Cooktop, Built-In Oven
Laundry In Unit, Sink
Exterior
Exterior Feature Storms/Screens, Hot Tub
Garage Attached
Garage Spaces 3.0
Waterfront true
View Y/N true
Roof Type Shake
Building
Lot Description Water View
Story 2 Stories
Foundation Concrete Perimeter
Sewer Public Sewer
Water Community Well
New Construction false
Schools
High Schools Minooka Community High School
School District 201, 201, 111
Others
HOA Fee Include None
Ownership Fee Simple
Special Listing Condition None
Read Less
Want to know what your home might be worth? Contact us for a FREE valuation!

Our team is ready to help you sell your home for the highest possible price ASAP
© 2024 Listings courtesy of MRED as distributed by MLS GRID. All Rights Reserved.
Bought with Kevin Burke • RE/MAX 10







