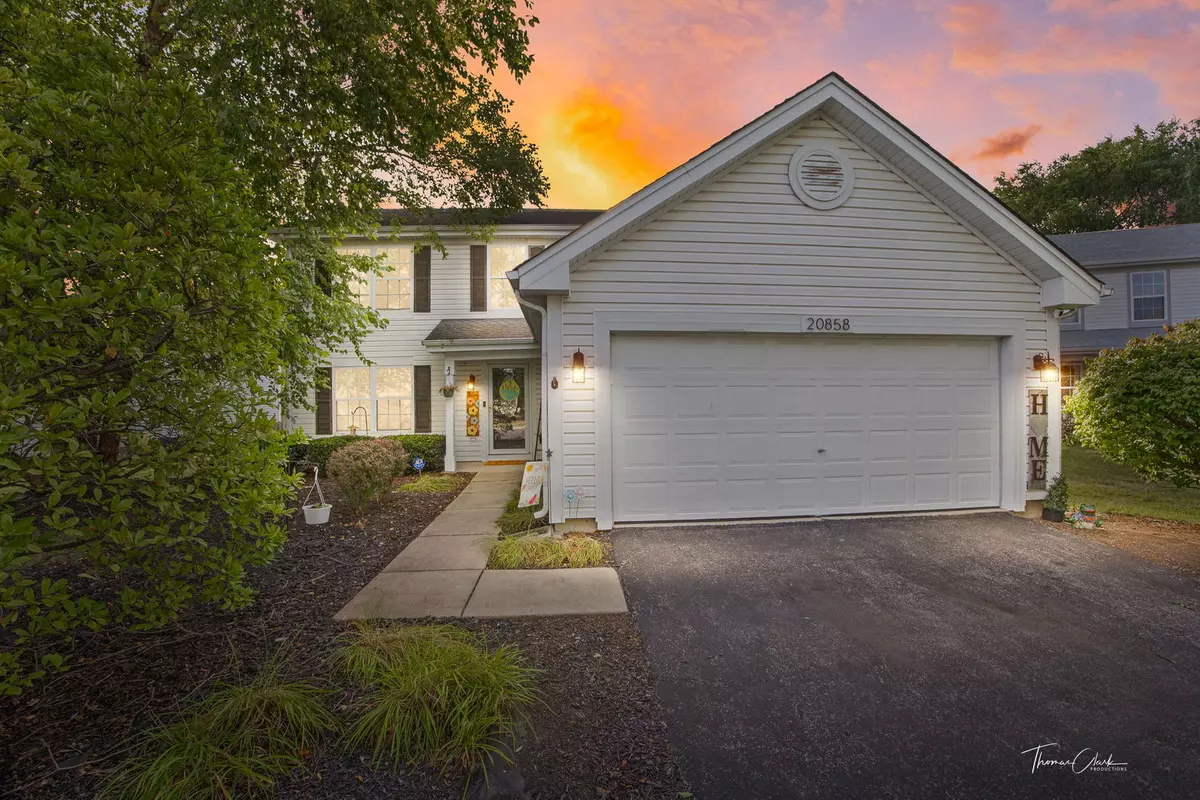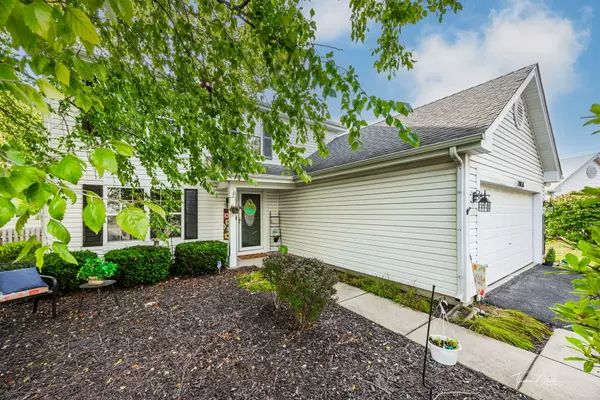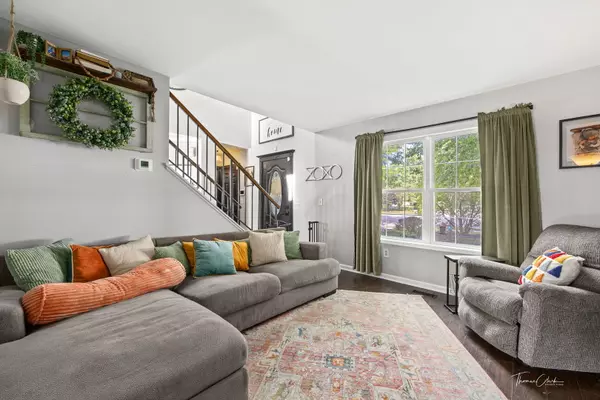$339,900
$339,000
0.3%For more information regarding the value of a property, please contact us for a free consultation.
20858 W Ardmore Circle Plainfield, IL 60544
3 Beds
2.5 Baths
1,516 SqFt
Key Details
Sold Price $339,900
Property Type Single Family Home
Sub Type Detached Single
Listing Status Sold
Purchase Type For Sale
Square Footage 1,516 sqft
Price per Sqft $224
Subdivision Lakewood Falls
MLS Listing ID 12144227
Sold Date 10/11/24
Bedrooms 3
Full Baths 2
Half Baths 1
HOA Fees $64/mo
Year Built 1995
Annual Tax Amount $7,686
Tax Year 2023
Lot Dimensions 42X113X103X103
Property Description
Imagine stepping into your dream home - a beautifully updated 3-bedroom, 2.1-bath retreat nestled on a picturesque corner lot in a quiet cul-de-sac. As you walk through the front door, you're greeted by the fresh scent of new paint and the warmth of stunning hardwood floors beneath your feet. The entire home feels new, from the brand-new furnace and air conditioner to the recently installed water heater, ensuring you're ready for all seasons. In the heart of the home, the kitchen awaits with gleaming Corian countertops, stainless steel appliances, and a stylish backsplash that ties it all together. It's the perfect spot to whip up gourmet meals or enjoy a quiet morning coffee. Step outside, and you're greeted by an expansive deck - the ideal space for hosting friends and family. With a brand-new pergola providing shade and atmosphere, your gatherings are sure to be memorable. Even the garage offers more than meets the eye - fully heated and drywalled, it's a space with endless possibilities. Picture yourself living here, within walking distance to a serene pond for peaceful afternoon strolls and just minutes from all your shopping needs. This home is more than just a place to live - it's a lifestyle waiting to be embraced. But opportunities like this don't last long, so make it yours before someone else does. Schedule your showing today
Location
State IL
County Will
Community Lake, Curbs, Sidewalks, Street Lights, Street Paved
Rooms
Basement None
Interior
Interior Features Vaulted/Cathedral Ceilings, Skylight(s)
Heating Natural Gas
Cooling Central Air
Fireplace Y
Appliance Range, Microwave, Dishwasher, Refrigerator, Washer, Dryer
Exterior
Exterior Feature Deck
Garage Attached
Garage Spaces 2.0
Waterfront false
View Y/N true
Roof Type Asphalt
Building
Lot Description Cul-De-Sac
Story 2 Stories
Sewer Public Sewer
Water Public
New Construction false
Schools
Elementary Schools Beverly Skoff Elementary School
Middle Schools John J Lukancic Middle School
High Schools Romeoville High School
School District 365U, 365U, 365U
Others
HOA Fee Include Insurance
Ownership Fee Simple
Special Listing Condition None
Read Less
Want to know what your home might be worth? Contact us for a FREE valuation!

Our team is ready to help you sell your home for the highest possible price ASAP
© 2024 Listings courtesy of MRED as distributed by MLS GRID. All Rights Reserved.
Bought with Brent Wilk • Wilk Real Estate







