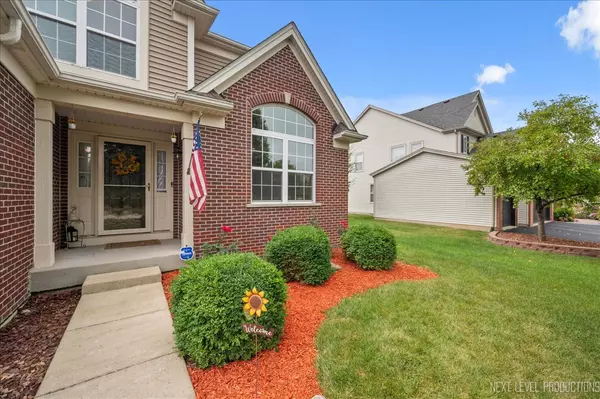$452,700
$445,000
1.7%For more information regarding the value of a property, please contact us for a free consultation.
2526 Imgrund Road North Aurora, IL 60542
4 Beds
2.5 Baths
2,826 SqFt
Key Details
Sold Price $452,700
Property Type Single Family Home
Sub Type Detached Single
Listing Status Sold
Purchase Type For Sale
Square Footage 2,826 sqft
Price per Sqft $160
Subdivision Tanner Trails
MLS Listing ID 12125539
Sold Date 10/28/24
Style Traditional
Bedrooms 4
Full Baths 2
Half Baths 1
HOA Fees $15/qua
Year Built 2004
Annual Tax Amount $7,638
Tax Year 2023
Lot Size 0.310 Acres
Lot Dimensions 79.1 X 169.9 X 79.5 X 173.8
Property Description
WHEN OPPORTUNITY KNOCKS...You answer the door! Welcome to sought-after TANNER TRAILS neighborhood, conveniently located on North Aurora's west side close to Woodman's Market, I-88 access and abundant recreation amenities throughout the immediate area. This one gently-loved owner home provides very generous, well thought-out living space with open kitchen/family room, separate dining and living room, spacious den/office/5th bedroom option on the first floor. With dual staircases, you are welcomed to the open loft area above overlooking the family room, with abundant light from soaring two-story windows to enjoy the large backyard view and beautiful patio/fire pit for outdoor entertaining. The large master ensuite features full spa bath, dual vanity, and walk-in closet. Anchored by a 3-car garage, professional landscaping, roof and siding has also been replaced. Massive basement with Trane HVAC, water softener w/reverse osmosis, radon ventilation and security systems all in place. We look forward to welcoming you to tour this home!
Location
State IL
County Kane
Community Park, Lake, Curbs, Sidewalks, Street Lights, Street Paved
Rooms
Basement Full
Interior
Interior Features Vaulted/Cathedral Ceilings, Skylight(s), First Floor Laundry, Walk-In Closet(s), Open Floorplan, Some Carpeting, Separate Dining Room, Some Wall-To-Wall Cp
Heating Natural Gas
Cooling Central Air
Fireplace N
Appliance Range, Dishwasher, Refrigerator, Washer, Dryer, Disposal, Water Softener Owned
Laundry Gas Dryer Hookup
Exterior
Exterior Feature Patio, Storms/Screens, Fire Pit
Garage Attached
Garage Spaces 3.0
View Y/N true
Roof Type Asphalt
Building
Lot Description Landscaped, Level, Sidewalks, Streetlights
Story 2 Stories
Foundation Concrete Perimeter
Sewer Public Sewer
Water Public
New Construction false
Schools
Elementary Schools Fearn Elementary School
Middle Schools Herget Middle School
High Schools West Aurora High School
School District 129, 129, 129
Others
HOA Fee Include Insurance
Ownership Fee Simple
Special Listing Condition None
Read Less
Want to know what your home might be worth? Contact us for a FREE valuation!

Our team is ready to help you sell your home for the highest possible price ASAP
© 2024 Listings courtesy of MRED as distributed by MLS GRID. All Rights Reserved.
Bought with Ebony Baker • Keller Williams Infinity







