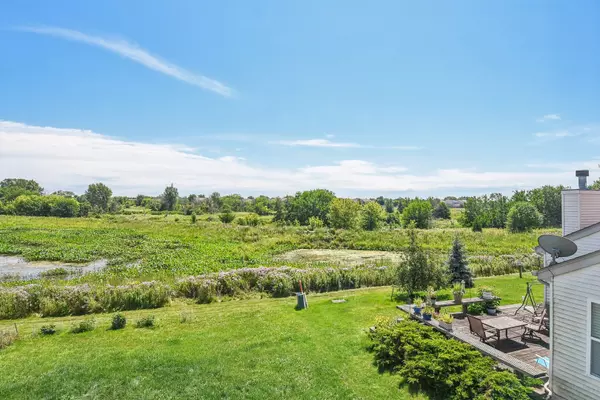$355,000
$350,000
1.4%For more information regarding the value of a property, please contact us for a free consultation.
2085 William Drive Montgomery, IL 60538
4 Beds
2.5 Baths
2,502 SqFt
Key Details
Sold Price $355,000
Property Type Single Family Home
Sub Type Detached Single
Listing Status Sold
Purchase Type For Sale
Square Footage 2,502 sqft
Price per Sqft $141
MLS Listing ID 12165426
Sold Date 10/29/24
Bedrooms 4
Full Baths 2
Half Baths 1
HOA Fees $4/ann
Year Built 2007
Annual Tax Amount $8,342
Tax Year 2023
Lot Dimensions 65X120
Property Description
Welcome to this spacious home nestled on a peaceful waterfront lot! This beautiful home is ready for your finishing touches and offers tranquil views, a spacious lot, ample driveway, and a welcoming front porch! Step into the two-story foyer showcasing a stunning staircase, neutral paint, & a conveniently located powder room! Entertain in the open concept living & dining rooms featuring tall ceilings, ample natural light, elegant color scheme, & neutral carpeting. The eat-in kitchen offers an open-concept feel, ample counter space, & bonus pantry! The adjacent and airy breakfast room offers vaulted ceilings, water views, & access to your private patio! The expansive family room boasts neutral carpeting, a stunning accent wall, & beautiful views! Upstairs, the spacious primary suite can easily accommodate a king bedroom set and includes an enormous closet and a private ensuite with a dual-sink vanity, separate shower, and soaking tub! Three additional bedrooms and a second full bathroom are available for guests! Ideally located 2nd floor laundry room makes chores a breeze! The unfinished basement offers the perfect opportunity for a home gym, recreation area, office, or bonus storage area! This well crafted home offers exceptional comfort and style- add your finishing touches & make it yours!
Location
State IL
County Kendall
Community Park, Lake, Curbs, Sidewalks, Street Lights, Street Paved
Rooms
Basement Partial
Interior
Interior Features Second Floor Laundry
Heating Natural Gas
Cooling Central Air
Fireplace N
Appliance Range, Microwave, Dishwasher, Refrigerator, Washer, Dryer, Disposal, Water Softener Owned
Exterior
Exterior Feature Patio
Garage Attached
Garage Spaces 2.0
Waterfront false
View Y/N true
Building
Lot Description Water View, Waterfront
Story 2 Stories
Sewer Public Sewer
Water Community Well
New Construction false
Schools
Elementary Schools Lakewood Creek Elementary School
Middle Schools Thompson Junior High School
High Schools Oswego High School
School District 308, 308, 308
Others
HOA Fee Include Other
Ownership Fee Simple w/ HO Assn.
Special Listing Condition None
Read Less
Want to know what your home might be worth? Contact us for a FREE valuation!

Our team is ready to help you sell your home for the highest possible price ASAP
© 2024 Listings courtesy of MRED as distributed by MLS GRID. All Rights Reserved.
Bought with Richie Corral • Century 21 Circle - Aurora







