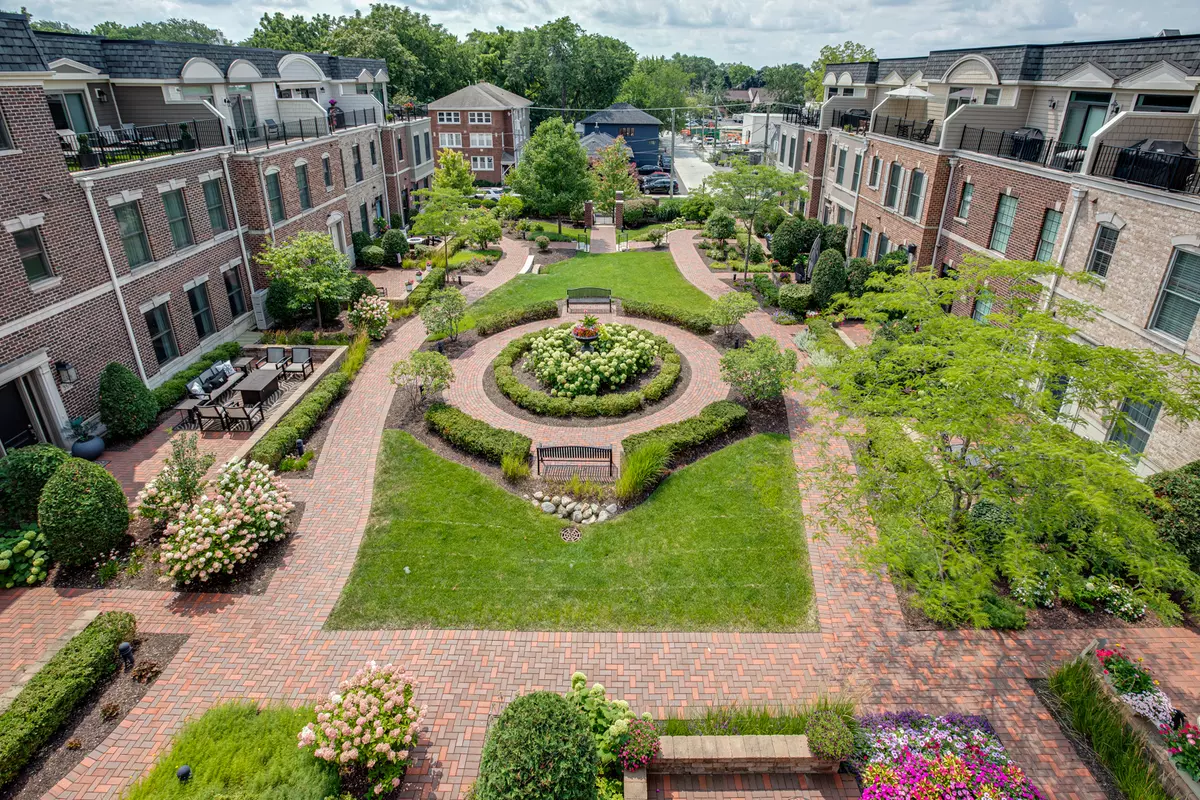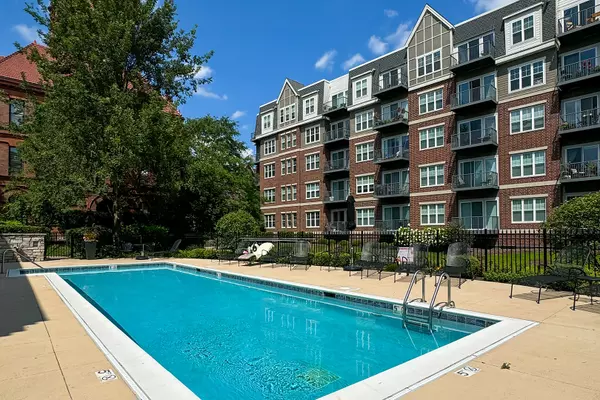$1,625,000
$1,595,000
1.9%For more information regarding the value of a property, please contact us for a free consultation.
355 E Liberty Drive Wheaton, IL 60187
4 Beds
5 Baths
6,055 SqFt
Key Details
Sold Price $1,625,000
Property Type Single Family Home
Sub Type Courtyard,T3-Townhouse 3+ Stories
Listing Status Sold
Purchase Type For Sale
Square Footage 6,055 sqft
Price per Sqft $268
MLS Listing ID 12171784
Sold Date 10/30/24
Bedrooms 4
Full Baths 4
Half Baths 2
HOA Fees $691/mo
Year Built 2017
Annual Tax Amount $39,799
Tax Year 2023
Lot Dimensions 44 X 54
Property Description
Discover Wheaton's Premier Location & Lifestyle. Saunter to shops, fine restaurants, Saturday's French Market, Starbucks, Mariano's, the Metra Station with express trains to Chicago, the library, and featured events at Memorial Park and Wheaton College! Situated in Wheaton's historic district, this exquisite brick double townhome offers over 6,000 square feet of luxury living on four levels, interconnected by a private elevator and staircase. Award-winning features include hardwood floors, custom millwork, built-in "floating" furniture, and designer window treatments throughout. The first level is stunning and meticulously designed with wide-open spaces, bright windows, tall ceilings, and contemporary colors. The inviting foyer features a walk-in guest closet, a gorgeous staircase, your private elevator, guest bath, and a multi-purpose walk-in butler's pantry. The great room boasts a luxurious fireplace and entertainment space, along with an amazing dining room with built-in custom cabinets and a full wine chiller. The true gourmet kitchen offers a large island, stunning Quartzite counters, abundant cabinets, a Viking refrigerator, Viking freezer, Viking 6-burner range with griddle, and a Viking hood. The second level features the expansive owner's suite, perfect for quiet evenings. The luxurious private bath includes a freestanding tub, wide shower, double vanities, and two adjacent walk-in closets with custom built-ins. This floor also includes an office, a separate bath, and a convenient laundry and storage room. The third level is highlighted by a spacious family room opening to a private balcony with amazing views of the gardens, downtown Wheaton, and beautiful sunsets. 2 guest bedrooms feature walk-in closets and two beautiful private baths. The lower level offers the fourth en suite bedroom with a full bath, an exercise room, a large storage room, and an oversized 4-car garage. The association provides a pool, an indoor fitness center, an outdoor sundeck, and a lovely clubhouse suite with a full kitchen for parties and larger gatherings. Relax in this fine property with its exceptional style, quality, and location.
Location
State IL
County Dupage
Rooms
Basement Full
Interior
Interior Features Bar-Dry, Elevator, Hardwood Floors, First Floor Bedroom, In-Law Arrangement, Second Floor Laundry, Ceiling - 9 Foot, Ceilings - 9 Foot, Pantry
Heating Natural Gas, Forced Air, Sep Heating Systems - 2+
Cooling Central Air
Fireplaces Number 1
Fireplace Y
Appliance Range, Microwave, Dishwasher, High End Refrigerator, Washer, Dryer, Disposal, Stainless Steel Appliance(s), Wine Refrigerator, Range Hood
Laundry In Unit
Exterior
Exterior Feature Roof Deck, Brick Paver Patio
Garage Attached
Garage Spaces 4.0
Waterfront false
View Y/N true
Building
Lot Description Landscaped, Garden, Streetlights
Foundation Concrete Perimeter
Sewer Public Sewer
Water Lake Michigan
New Construction false
Schools
Elementary Schools Lowell Elementary School
Middle Schools Franklin Middle School
High Schools Wheaton North High School
School District 200, 200, 200
Others
Pets Allowed Cats OK, Dogs OK
HOA Fee Include Insurance,Exercise Facilities,Pool,Exterior Maintenance,Lawn Care,Snow Removal
Ownership Fee Simple w/ HO Assn.
Special Listing Condition None
Read Less
Want to know what your home might be worth? Contact us for a FREE valuation!

Our team is ready to help you sell your home for the highest possible price ASAP
© 2024 Listings courtesy of MRED as distributed by MLS GRID. All Rights Reserved.
Bought with Kelly Schmidt • Coldwell Banker Realty







