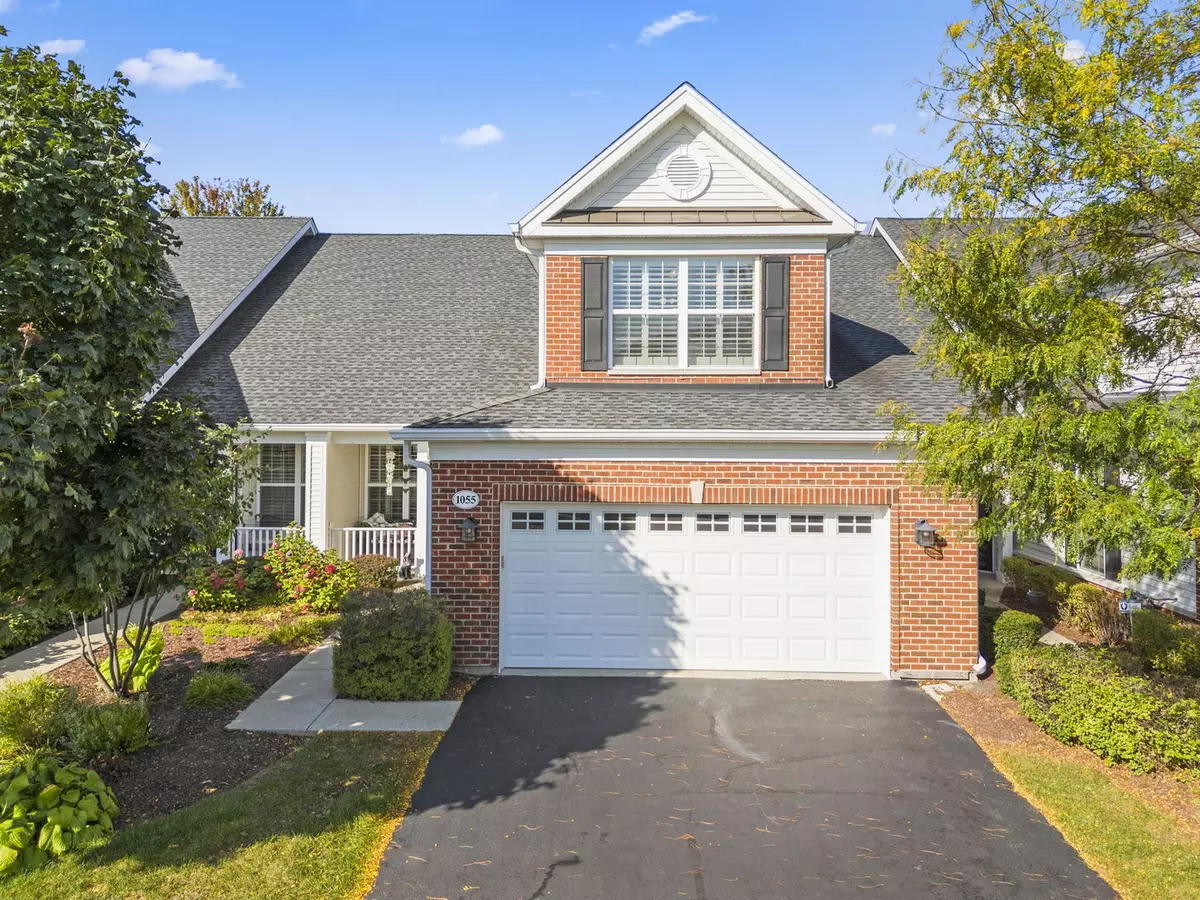$445,000
$450,000
1.1%For more information regarding the value of a property, please contact us for a free consultation.
1055 Broadmoor Drive Elgin, IL 60124
3 Beds
3 Baths
2,514 SqFt
Key Details
Sold Price $445,000
Property Type Townhouse
Sub Type Townhouse-2 Story
Listing Status Sold
Purchase Type For Sale
Square Footage 2,514 sqft
Price per Sqft $177
Subdivision Bowes Creek Country Club
MLS Listing ID 12173981
Sold Date 10/31/24
Bedrooms 3
Full Baths 3
HOA Fees $277/mo
Year Built 2013
Annual Tax Amount $9,084
Tax Year 2023
Lot Dimensions 2195
Property Description
This stunning 3-bedroom, 3-bath townhome offers about 2,514 sq ft of beautifully upgraded living space. Impeccably maintained, it features wide-plank engineered hardwood floors, an open concept living area and many updated details such as crown molding, wainscoting and gorgeous oak wood beams highlighting the vaulted ceiling in the living room. The kitchen shines with custom cabinetry, granite countertops, glass tile backsplash, a large maple wood island featuring an extra large Kohler cast iron sink w/ garbage disposal and stainless steel appliances (including a double oven). It also boasts a custom maple bar with cabinets and a beverage cooler. The vaulted family room, open to the kitchen, includes a cozy fireplace and access to a back porch leading to a spacious stone patio. Plantation shutters adorn the main level, with updated ceiling fans and lighting throughout. The spacious upper loft serves as a family room, and there's a generous 23x11 storage room as well. Situated in a desirable 55+ adult community, you'll enjoy close proximity to the clubhouse, pool, tennis courts, pickleball courts, golf course and a variety of community events! The HOA includes perks like lawn care, snow removal, pool access, gym access and activities. Updates include but aren't limited to - oak and wrought iron stair and balcony railings (2024), hot water heater (2023), oak beam (2023), stone fireplace with mantel (2023), wainscotting (2023), finished storage area (2021), extended hardwood floors into primary bedroom and living room (2021), light fixtures & fans (2022), kitchen refresh including island and double oven (2021).
Location
State IL
County Kane
Rooms
Basement None
Interior
Interior Features Vaulted/Cathedral Ceilings, Skylight(s), Hardwood Floors, First Floor Bedroom, First Floor Laundry, First Floor Full Bath, Laundry Hook-Up in Unit, Storage, Built-in Features, Beamed Ceilings, Open Floorplan
Heating Natural Gas
Cooling Central Air
Fireplaces Number 1
Fireplaces Type Gas Log, Gas Starter
Fireplace Y
Appliance Range, Microwave, Dishwasher, Refrigerator, Washer, Dryer, Disposal, Stainless Steel Appliance(s)
Laundry In Unit, Sink
Exterior
Exterior Feature Patio, Porch, Brick Paver Patio
Garage Attached
Garage Spaces 2.0
Community Features Exercise Room, Storage, Golf Course, Pool, Restaurant, Tennis Court(s), Clubhouse
Waterfront false
View Y/N true
Roof Type Asphalt
Building
Lot Description Common Grounds, Landscaped
Foundation Concrete Perimeter
Sewer Sewer-Storm
Water Public
New Construction false
Schools
Elementary Schools Otter Creek Elementary School
Middle Schools Abbott Middle School
High Schools South Elgin High School
School District 46, 46, 46
Others
Pets Allowed Cats OK, Dogs OK
HOA Fee Include Insurance,Clubhouse,Exercise Facilities,Pool,Exterior Maintenance,Lawn Care,Snow Removal
Ownership Fee Simple w/ HO Assn.
Special Listing Condition None
Read Less
Want to know what your home might be worth? Contact us for a FREE valuation!

Our team is ready to help you sell your home for the highest possible price ASAP
© 2024 Listings courtesy of MRED as distributed by MLS GRID. All Rights Reserved.
Bought with Holly Connors • @properties Christie's International Real Estate







