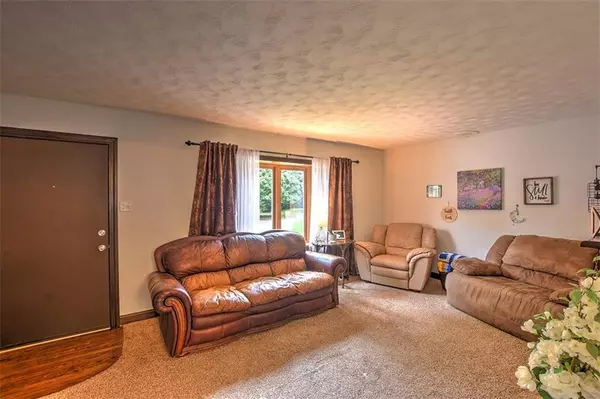$165,000
$159,900
3.2%For more information regarding the value of a property, please contact us for a free consultation.
4090 N Buckingham Drive Decatur, IL 62526
3 Beds
2 Baths
1,796 SqFt
Key Details
Sold Price $165,000
Property Type Single Family Home
Sub Type Detached Single
Listing Status Sold
Purchase Type For Sale
Square Footage 1,796 sqft
Price per Sqft $91
Subdivision Windsor Village 3Rd Add
MLS Listing ID 12172912
Sold Date 11/08/24
Style Ranch
Bedrooms 3
Full Baths 2
Year Built 1962
Annual Tax Amount $3,259
Tax Year 2023
Lot Size 0.290 Acres
Property Description
Nice ranch with finished basement on the north side of Decatur near shopping, Hwy 51 and easy access to Interstate 72. This 3 bed, 2 bath home with 2 car attached garage is ready for it's next owner. Main level has hardwood under carpets (hallway hardwood has been refinished). Bathrooms have been tastefully remodeled. Updated paint and trim throughout. The large shed outside was custom built within recent years. Finished basement has a rec room area, den/office, laundry room and full bathroom. Additional updates include water heater (2023), HVAC (2020), and roof (2016). Don't miss this one!
Location
State IL
County Macon
Zoning SINGL
Rooms
Basement Full
Interior
Interior Features Replacement Windows, First Floor Bedroom
Heating Forced Air
Cooling Central Air
Fireplace Y
Appliance Range, Microwave, Dishwasher, Refrigerator
Exterior
Exterior Feature Patio
Garage Attached
Garage Spaces 2.0
Waterfront false
View Y/N true
Roof Type Asphalt
Building
Story 1 Story
Foundation Concrete Perimeter
Sewer Public Sewer
Water Public
New Construction false
Schools
Elementary Schools Parsons
Middle Schools Stephendecatur
High Schools Macarthur
School District 61, 61, 61
Others
Special Listing Condition None
Read Less
Want to know what your home might be worth? Contact us for a FREE valuation!

Our team is ready to help you sell your home for the highest possible price ASAP
© 2024 Listings courtesy of MRED as distributed by MLS GRID. All Rights Reserved.
Bought with Mark Williams • Glenda Williamson Realty







