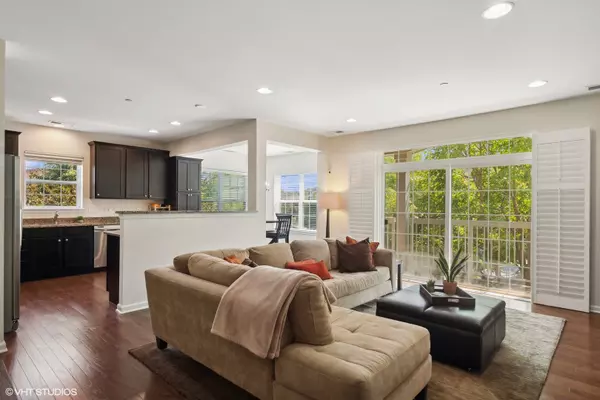$575,000
$575,000
For more information regarding the value of a property, please contact us for a free consultation.
2750 Commons Drive #203 Glenview, IL 60026
2 Beds
2 Baths
1,322 SqFt
Key Details
Sold Price $575,000
Property Type Condo
Sub Type Condo
Listing Status Sold
Purchase Type For Sale
Square Footage 1,322 sqft
Price per Sqft $434
Subdivision Patriot Commons At The Glen
MLS Listing ID 12142799
Sold Date 11/15/24
Bedrooms 2
Full Baths 2
HOA Fees $571/mo
Year Built 2009
Annual Tax Amount $10,513
Tax Year 2023
Lot Dimensions COMMON
Property Description
Welcome to this impeccably designed corner condo in the heart of The Glen, where every detail speaks to sophisticated living. As you step into the welcoming foyer, you're greeted by rich hardwood floors that flow seamlessly throughout the main living areas. The spacious living room, bathed in natural light from sliding glass doors that lead to a private balcony, is the perfect space for relaxing or entertaining. The gourmet kitchen is delightful, boasting an island with gleaming granite countertops, TONS of cabinets and a suite of stainless steel Whirlpool appliances, including a 5-burner gas range, microwave, dishwasher, and refrigerator. The double stainless steel sink with disposal and chrome fixtures adds both style and functionality. Adjacent to the kitchen, the corner dining area is highlighted with serene exterior views. Retreat to the primary bedroom, a sanctuary with plush carpeting, a walk-in closet with organizers, and an additional double door closet, both offering ample storage. The ensuite primary bathroom offers dual vanities topped with granite, and a spa-like shower and separate soaking tub, all adorned with stylish tile and polished chrome fixtures. The second bedroom features a spacious walk-in closet with organizers, perfect for guests or a home office. The hall bathroom is equally impressive continuing the theme of sophisticated finishes. For your convenience, the laundry room is equipped with a Whirlpool washer and dryer, along with a Carrier furnace complete with an Aprilaire humidifier, ensuring comfort throughout the seasons. Other fabulous highlights include: indoor heated parking space AND sizable storage unit too! This condo is not just a home, but a lifestyle - a blend of comfort and convenience in one of the most sought-after communities in The Glen. Just a stone's throw to the golf course, shopping, dining, Kohl's Children's museum, Gallery Park, walking trails & more! Don't miss the opportunity to make it yours!
Location
State IL
County Cook
Rooms
Basement None
Interior
Interior Features Elevator, Hardwood Floors, Laundry Hook-Up in Unit, Storage
Heating Natural Gas, Forced Air
Cooling Central Air
Fireplace Y
Appliance Range, Microwave, Dishwasher, Refrigerator, Washer, Dryer, Disposal, Stainless Steel Appliance(s)
Laundry In Unit
Exterior
Exterior Feature Balcony
Garage Attached
Garage Spaces 1.0
Community Features Elevator(s), Exercise Room, Storage, Party Room
Waterfront false
View Y/N true
Building
Sewer Public Sewer
Water Public
New Construction false
Schools
Elementary Schools Westbrook Elementary School
Middle Schools Attea Middle School
High Schools Glenbrook South High School
School District 34, 34, 225
Others
Pets Allowed Cats OK, Dogs OK, Number Limit
HOA Fee Include Water,Gas,Insurance,TV/Cable,Exterior Maintenance,Lawn Care,Snow Removal,Internet
Ownership Condo
Special Listing Condition List Broker Must Accompany
Read Less
Want to know what your home might be worth? Contact us for a FREE valuation!

Our team is ready to help you sell your home for the highest possible price ASAP
© 2024 Listings courtesy of MRED as distributed by MLS GRID. All Rights Reserved.
Bought with C Bryce Fuller • Baird & Warner







