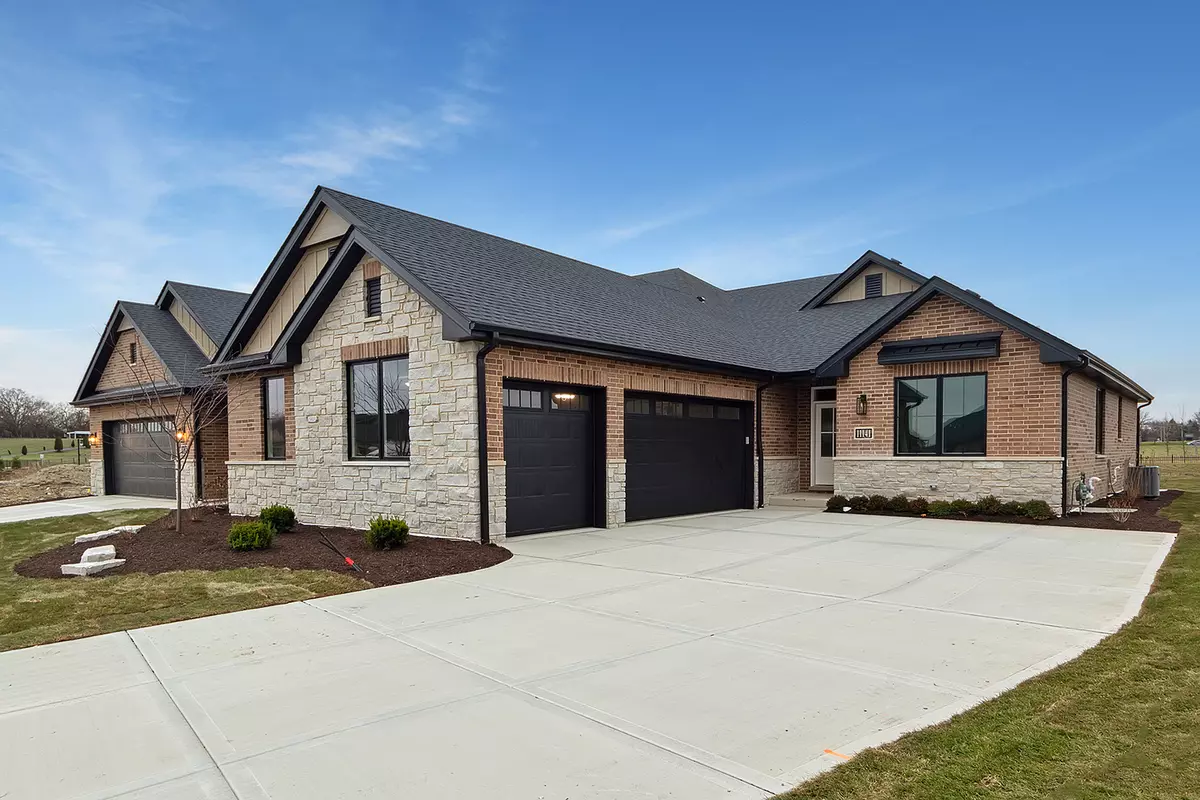$874,860
$699,000
25.2%For more information regarding the value of a property, please contact us for a free consultation.
11141 Lizmore Lane #36B Orland Park, IL 60467
4 Beds
3 Baths
4,200 SqFt
Key Details
Sold Price $874,860
Property Type Condo
Sub Type 1/2 Duplex,Townhouse-Ranch
Listing Status Sold
Purchase Type For Sale
Square Footage 4,200 sqft
Price per Sqft $208
Subdivision Waterford Pointe Villas
MLS Listing ID 12075775
Sold Date 12/13/24
Bedrooms 4
Full Baths 3
HOA Fees $310/mo
Year Built 2024
Tax Year 2023
Lot Dimensions 47X260X211X100
Property Description
Sold before input. Have you heard the buzz? Introducing Waterford Pointe Villas of Orland Park starting at $699,000. Crowning the Northeast corner of Wolf and 153rd. A welcome addition the community with high-end, maintenance free LUXURY RANCH TOWNHOMES. Finally, an option to downsize without sacrificing your lifestyle. Orland Park address and all of the wonderful amenities offered in this great community. Shopping, dining, doctors, it's all right outside your front door. Premium views of the professional landscaping with sprinklers and open space. Distinctive interior. Open staircase to 9 ft. lookout basements. Quality built, flexible open floor plan with concrete driveway to extra large 2 and 3-car garages with epoxy floors, hot/cold water. Go ahead wash the car spot free, it's Lake Michigan water here. Every home includes large primary bedroom, a walk-in closet and spa inspired bath. Top-of-the-line additional features include Pella Windows, custom cabinetry, white oak hardwoods, quartz countertops, crown molding, wainscoting, can lights, Kohler Fixtures, Decora Light Switches, 8 ft. interior doors, 12 ft. ceilings and an expansive covered outdoor entertaining space. Choose wet or dry bar with beverage refrigerator to prepare your cocktails. Curb-less shower with handheld shower head, seat and niche. On-site designer, to help with selections to make this your forever home. Generous allowances for cabinetry, lighting, appliances, and tile. Call now, limited availability left for Summer/Fall delivery. Only 32 residences so make sure to secure yours today!!
Location
State IL
County Cook
Rooms
Basement Full
Interior
Interior Features Bar-Wet, Hardwood Floors, First Floor Bedroom, First Floor Laundry, First Floor Full Bath, Built-in Features, Walk-In Closet(s)
Heating Natural Gas, Forced Air
Cooling Central Air
Fireplace N
Appliance Range, Microwave, Dishwasher, Washer, Dryer, Disposal, Stainless Steel Appliance(s), Gas Cooktop
Laundry In Unit, Sink
Exterior
Exterior Feature Deck, Porch, End Unit
Parking Features Attached
Garage Spaces 3.0
Community Features Park
View Y/N true
Roof Type Asphalt
Building
Lot Description Common Grounds, Landscaped, Park Adjacent, Sidewalks, Streetlights
Foundation Concrete Perimeter
Sewer Public Sewer
Water Lake Michigan
New Construction true
Schools
High Schools Carl Sandburg High School
School District 135, 135, 230
Others
Pets Allowed Cats OK, Dogs OK
HOA Fee Include Exterior Maintenance,Lawn Care,Snow Removal
Ownership Fee Simple w/ HO Assn.
Special Listing Condition None
Read Less
Want to know what your home might be worth? Contact us for a FREE valuation!

Our team is ready to help you sell your home for the highest possible price ASAP
© 2025 Listings courtesy of MRED as distributed by MLS GRID. All Rights Reserved.
Bought with Lillian Nawas • Coldwell Banker Realty






