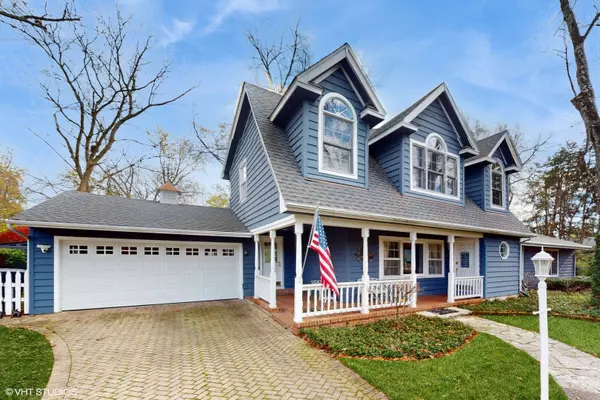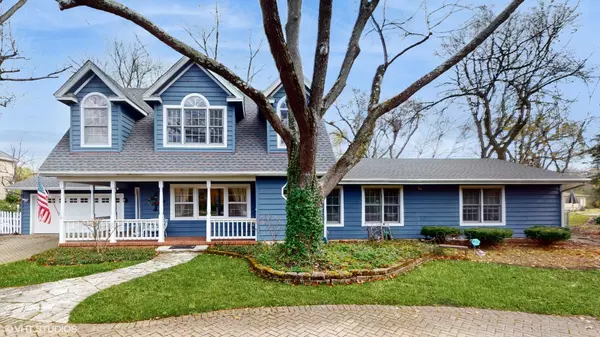$821,000
$825,000
0.5%For more information regarding the value of a property, please contact us for a free consultation.
1925 Maple Place Riverwoods, IL 60015
5 Beds
3.5 Baths
3,246 SqFt
Key Details
Sold Price $821,000
Property Type Single Family Home
Sub Type Detached Single
Listing Status Sold
Purchase Type For Sale
Square Footage 3,246 sqft
Price per Sqft $252
Subdivision Russell
MLS Listing ID 12206389
Sold Date 12/27/24
Bedrooms 5
Full Baths 3
Half Baths 1
Year Built 1952
Annual Tax Amount $14,882
Tax Year 2023
Lot Size 0.580 Acres
Lot Dimensions 110 X 233
Property Sub-Type Detached Single
Property Description
Welcome to this stunning, light, bright, and fresh home in a cul-de-sac overlooking a magnificent manicured private yard. Enter through the cozy front porch into an expansive music/living room. You will head to the NEW kitchen open to the NEW family room with a built-in fireplace, hardwood flooring, and vaulted ceilings. A beautiful dining area with a wet bar is perfect for gatherings, and enjoy the large sunroom with a view of the newly paved patio with a built-in firepit. A main level primary suite has a vaulted ceiling, walkout sliding doors to the yard, a large closet, and bathroom. 2 other bedrooms on the main level plus a private office with laundry! Upstairs you will find a current full bath, 2 huge bedrooms and large closets and tons of storage. Newer appliances, newer mechanicals and NEW roof, freshly painted, new lighting, and exterior paint. Award-winning Stevenson High School and Blue-Ribbon Award District 103! Close to highways, Metra, shopping, parks, trails and more!!!
Location
State IL
County Lake
Community Park, Street Paved
Rooms
Basement None
Interior
Interior Features Vaulted/Cathedral Ceilings, Skylight(s), Bar-Wet, Hardwood Floors, First Floor Bedroom, First Floor Laundry, First Floor Full Bath, Open Floorplan, Separate Dining Room
Heating Natural Gas
Cooling Central Air
Fireplaces Number 1
Fireplace Y
Appliance Microwave, Dishwasher, Refrigerator, Freezer, Washer, Dryer, Disposal, Stainless Steel Appliance(s), Cooktop, Built-In Oven, Wall Oven
Laundry In Unit
Exterior
Exterior Feature Patio, Brick Paver Patio, Fire Pit
Parking Features Attached
Garage Spaces 2.0
View Y/N true
Roof Type Asphalt
Building
Lot Description Cul-De-Sac, Wooded, Mature Trees, Level
Story 2 Stories
Sewer Public Sewer
Water Lake Michigan, Public
New Construction false
Schools
Elementary Schools Laura B Sprague School
Middle Schools Daniel Wright Junior High School
High Schools Adlai E Stevenson High School
School District 103, 103, 125
Others
HOA Fee Include None
Ownership Fee Simple
Special Listing Condition List Broker Must Accompany
Read Less
Want to know what your home might be worth? Contact us for a FREE valuation!

Our team is ready to help you sell your home for the highest possible price ASAP
© 2025 Listings courtesy of MRED as distributed by MLS GRID. All Rights Reserved.
Bought with Anne Jacobs • Baird & Warner






