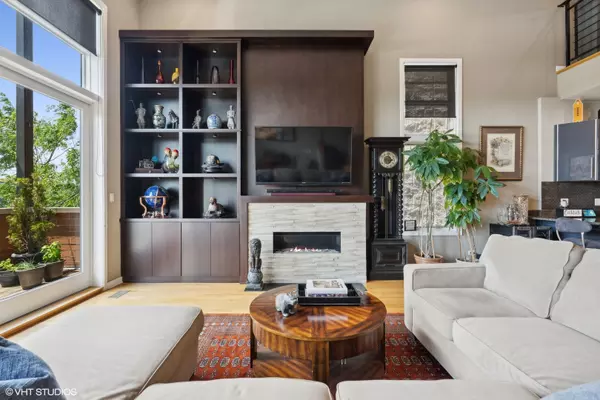$765,000
$799,000
4.3%For more information regarding the value of a property, please contact us for a free consultation.
2216 W ARMITAGE Avenue #4A Chicago, IL 60647
2 Beds
2 Baths
Key Details
Sold Price $765,000
Property Type Condo
Sub Type 1/2 Duplex,Condo
Listing Status Sold
Purchase Type For Sale
MLS Listing ID 12162148
Sold Date 12/30/24
Bedrooms 2
Full Baths 2
HOA Fees $498/mo
Year Built 2006
Annual Tax Amount $12,968
Tax Year 2023
Lot Dimensions COMMON
Property Sub-Type 1/2 Duplex,Condo
Property Description
Beautiful, light-filled, south-facing duplex penthouse set in an elevator building, with 2 bedrooms plus a spacious second family room perfect for a home office or convert to a large 3rd bedroom, loads of outdoor space with stunning city skyline views, and 2 garage parking spaces! The living room with 18' ceilings is anchored by a fireplace with a stone surround and custom built-ins and opens to your private south-facing deck. The big kitchen features sleek modern cabinets, full-height backsplash, stone countertops, and high-end stainless appliances. The dining area is located just off the living room and kitchen. The spacious primary bedroom suite has a walk-in closet and spa bath renovated in 2019, with on-trend finishes, a double vanity, a walk-in shower, and a separate tub. Also on the main floor is a guest bedroom and bath. The top floor features a huge den/family room and steps up to the big, south-facing private roof terrace with stunning views of the city skyline. The family room also opens to the north-facing common deck with expansive views. Perfectly situated in Bucktown and a short walk to loads of shops and restaurants in both Bucktown and Logan Square. 3 blocks to the Blue Line and easy access to the highway. A beautiful home in a fantastic location with amazing outdoor spaces and 2 garage parking spaces!
Location
State IL
County Cook
Rooms
Basement None
Interior
Interior Features Vaulted/Cathedral Ceilings, Elevator, Hardwood Floors, First Floor Bedroom, First Floor Laundry, First Floor Full Bath, Laundry Hook-Up in Unit, Built-in Features, Walk-In Closet(s), Open Floorplan
Heating Natural Gas, Forced Air
Cooling Central Air
Fireplaces Number 1
Fireplaces Type Gas Starter
Fireplace Y
Appliance Range, Microwave, Dishwasher, Refrigerator, High End Refrigerator, Washer, Dryer, Disposal, Stainless Steel Appliance(s), Range Hood
Laundry In Unit
Exterior
Parking Features Attached
Garage Spaces 2.0
View Y/N true
Building
Sewer Public Sewer
Water Lake Michigan
New Construction false
Schools
Elementary Schools Pulaski International
Middle Schools Pulaski International
High Schools Clemente Community Academy Senio
School District 299, 299, 299
Others
Pets Allowed Cats OK, Dogs OK
HOA Fee Include Water,Parking,Insurance,Exterior Maintenance,Scavenger,Snow Removal
Ownership Condo
Special Listing Condition None
Read Less
Want to know what your home might be worth? Contact us for a FREE valuation!

Our team is ready to help you sell your home for the highest possible price ASAP
© 2025 Listings courtesy of MRED as distributed by MLS GRID. All Rights Reserved.
Bought with Michael Tootelian • BAAN Properties, LLC






