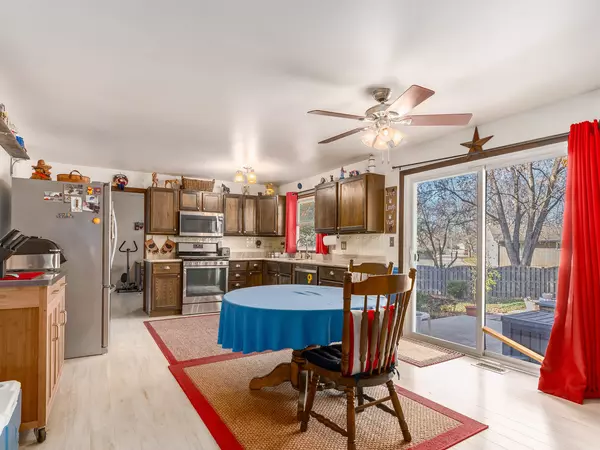$309,900
$309,900
For more information regarding the value of a property, please contact us for a free consultation.
1980 N Fork Circle Elgin, IL 60123
3 Beds
2 Baths
1,283 SqFt
Key Details
Sold Price $309,900
Property Type Single Family Home
Sub Type Detached Single
Listing Status Sold
Purchase Type For Sale
Square Footage 1,283 sqft
Price per Sqft $241
MLS Listing ID 12219982
Sold Date 01/15/25
Style Ranch
Bedrooms 3
Full Baths 2
Year Built 1980
Annual Tax Amount $6,645
Tax Year 2023
Lot Dimensions 43 X 83 X 139 X 143
Property Sub-Type Detached Single
Property Description
Adorable 3 bedroom, 2 bath brick ranch styled home located at the dead end of a quiet, cul-de-sac. Prime location in west Elgin. The property is just under 1300sf with a spacious 18x14 living room to WOW you once you enter the home. New Brazilian cherrywood flooring/newer windows and southern sunlight beams into the living room. Go a few further steps into the even larger kitchen/eating area combo. 32" cabinets have a walnut finish & includes stainless steel appliances/inset sink and barndoor pantry. Beautiful views of the backyard that's fully fenced & has a 2-tier patio. All bedrooms are located on the main level including primary bedroom with full ensuite attached. 3rd bedroom is being used as a laundry room but can easily be converted back. All Br's have ceiling fans and spacious closets. Full, unfinished basement is framed and also has a full, rough-in for 3rd bathroom. AC (2019) Payne furnace & HWT (2014). Attached 2-car garage for easy in. 1/2 block walk to the park!
Location
State IL
County Kane
Community Park, Curbs, Sidewalks, Street Lights, Street Paved
Rooms
Basement Full
Interior
Heating Natural Gas, Forced Air
Cooling None
Fireplace N
Appliance Range, Microwave, Dishwasher, Refrigerator, Washer, Dryer
Exterior
Exterior Feature Brick Paver Patio, Storms/Screens
Parking Features Attached
Garage Spaces 2.0
View Y/N true
Roof Type Asphalt
Building
Lot Description Cul-De-Sac, Irregular Lot
Story 1 Story
Foundation Concrete Perimeter
Sewer Public Sewer, Sewer-Storm
Water Public
New Construction false
Schools
School District 46, 46, 46
Others
HOA Fee Include None
Ownership Fee Simple
Special Listing Condition None
Read Less
Want to know what your home might be worth? Contact us for a FREE valuation!

Our team is ready to help you sell your home for the highest possible price ASAP
© 2025 Listings courtesy of MRED as distributed by MLS GRID. All Rights Reserved.
Bought with Jeremy Vitell • Better Homes & Gardens County Line






