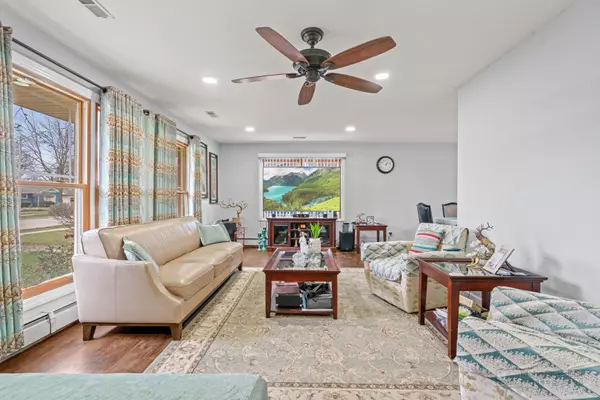$340,000
$340,000
For more information regarding the value of a property, please contact us for a free consultation.
775 Diane Avenue Elgin, IL 60123
3 Beds
2 Baths
1,808 SqFt
Key Details
Sold Price $340,000
Property Type Single Family Home
Sub Type Detached Single
Listing Status Sold
Purchase Type For Sale
Square Footage 1,808 sqft
Price per Sqft $188
Subdivision Eagle Heights
MLS Listing ID 12217908
Sold Date 01/24/25
Bedrooms 3
Full Baths 2
Year Built 1963
Annual Tax Amount $6,696
Tax Year 2023
Lot Size 10,890 Sqft
Lot Dimensions 84X128
Property Sub-Type Detached Single
Property Description
Charming Brick Split-Level Home with Modern Upgrades! This beautifully updated 3-bedroom, 2-bathroom brick split-level home offers a perfect blend of comfort and style. The kitchen features sleek white cabinets, granite countertops, and stainless steel appliances, ideal for both cooking and entertaining. Enjoy the spacious living room and a separate dining area, perfect for gatherings. Upgraded bathrooms and gleaming hardwood floors add elegance throughout the home. The finished basement provides extra living space, including an additional room, a full bathroom, and ample storage. Conveniently located just minutes from the train station, I-90, and the Randall Road shopping corridor, this home offers both charm and convenience. Don't miss this opportunity!
Location
State IL
County Kane
Community Curbs, Sidewalks, Street Lights, Street Paved
Rooms
Basement Full
Interior
Interior Features Skylight(s), Hardwood Floors, Open Floorplan, Some Carpeting
Heating Natural Gas, Forced Air
Cooling Central Air
Fireplace Y
Appliance Range, Dishwasher, Refrigerator, Washer, Dryer, Stainless Steel Appliance(s)
Laundry In Unit, Sink
Exterior
Exterior Feature Deck, Patio
Parking Features Attached
Garage Spaces 2.0
View Y/N true
Roof Type Asphalt
Building
Story Split Level w/ Sub
Foundation Concrete Perimeter
Sewer Public Sewer
Water Lake Michigan, Public
New Construction false
Schools
Elementary Schools Creekside Elementary School
Middle Schools Kimball Middle School
High Schools Larkin High School
School District 46, 46, 46
Others
HOA Fee Include None
Ownership Fee Simple
Special Listing Condition None
Read Less
Want to know what your home might be worth? Contact us for a FREE valuation!

Our team is ready to help you sell your home for the highest possible price ASAP
© 2025 Listings courtesy of MRED as distributed by MLS GRID. All Rights Reserved.
Bought with Adalberto Sanchez-Arias • A&O Dream Key Real Estate






