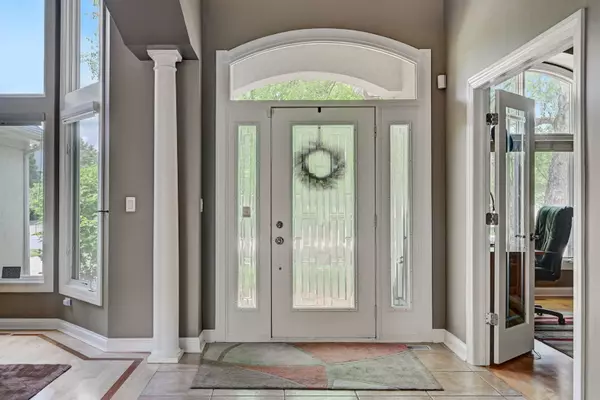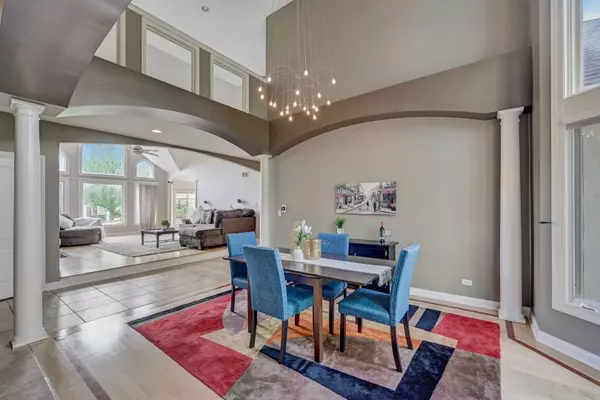$749,000
$739,000
1.4%For more information regarding the value of a property, please contact us for a free consultation.
5635 Bergamot Court Naperville, IL 60564
4 Beds
4.5 Baths
3,063 SqFt
Key Details
Sold Price $749,000
Property Type Single Family Home
Sub Type Detached Single
Listing Status Sold
Purchase Type For Sale
Square Footage 3,063 sqft
Price per Sqft $244
Subdivision South Pointe
MLS Listing ID 12038426
Sold Date 01/16/25
Bedrooms 4
Full Baths 4
Half Baths 1
HOA Fees $24/mo
Year Built 2002
Annual Tax Amount $12,955
Tax Year 2022
Lot Dimensions 65X169
Property Sub-Type Detached Single
Property Description
Stunning Custom Built 4 Bedroom, 4.1 Bath Home with Finished Basement in a cul-de-sac. This beautifully maintained home offers a perfect blend of spacious living and luxurious comfort. The house spans over a generous floor plan that provides ample room for relaxation and entertainment. As you enter, you are greeted by a sophisticated foyer that leads into the adjacent dining area that is ideal for formal meals. The modern kitchen is a chef's delight, featuring stainless steel appliances, granite countertops, and custom cabinetry, and a large eat-in area. Each of the four bedrooms offers its own unique charm, with the primary suite boasting a large walk-in closet and an ensuite bathroom complete with a soaking tub, separate shower, and dual vanities. The additional bedrooms are equally well-appointed, providing comfortable accommodations for family and guests. The finished basement is a highlight of this home, offering a vast space for a home theater, gym, or playroom, along with extra storage and a full bath. Outside, the backyard features an expansive paver patio, perfect for outdoor gatherings and summer barbecues on the patio. A 3 car attached garage is perfect for convenient parking and extra storage. Located in a friendly community with award winning District 202 schools (Plainfield North High School), parks, shopping, and dining. South Pointe Swim Club bond is included. Don't miss the opportunity to own this exquisite home, where every detail is designed for comfort and elegance.
Location
State IL
County Will
Community Clubhouse, Park, Pool, Sidewalks, Street Lights, Street Paved
Rooms
Basement Full
Interior
Interior Features Vaulted/Cathedral Ceilings, Skylight(s), Bar-Wet, Hardwood Floors, First Floor Bedroom, First Floor Laundry, First Floor Full Bath, Walk-In Closet(s)
Heating Natural Gas, Forced Air
Cooling Central Air
Fireplaces Number 1
Fireplaces Type Gas Log
Fireplace Y
Appliance Double Oven, Microwave, Dishwasher, Refrigerator, Washer, Dryer, Disposal, Stainless Steel Appliance(s), Wine Refrigerator, Cooktop, Gas Cooktop
Laundry Laundry Closet, Sink
Exterior
Exterior Feature Patio, Porch, Storms/Screens, Fire Pit
Parking Features Attached
Garage Spaces 3.5
View Y/N true
Building
Story 2 Stories
Sewer Public Sewer
Water Lake Michigan
New Construction false
Schools
Elementary Schools Freedom Elementary School
Middle Schools Heritage Grove Middle School
High Schools Plainfield North High School
School District 202, 202, 202
Others
HOA Fee Include Clubhouse,Pool,Other
Ownership Fee Simple w/ HO Assn.
Special Listing Condition None
Read Less
Want to know what your home might be worth? Contact us for a FREE valuation!

Our team is ready to help you sell your home for the highest possible price ASAP
© 2025 Listings courtesy of MRED as distributed by MLS GRID. All Rights Reserved.
Bought with Karina Stamper • Baird & Warner






