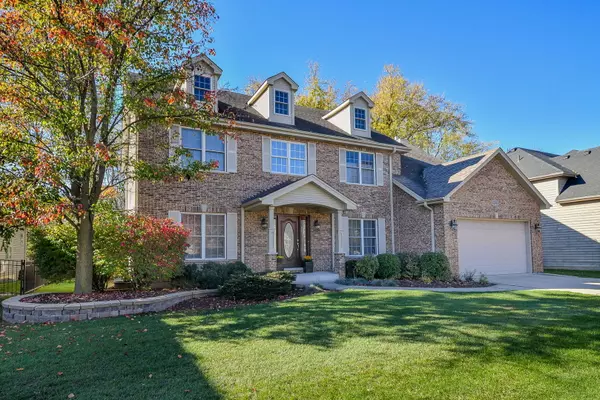$960,000
$950,000
1.1%For more information regarding the value of a property, please contact us for a free consultation.
1038 Deer Glen Court Glen Ellyn, IL 60137
4 Beds
4.5 Baths
4,075 SqFt
Key Details
Sold Price $960,000
Property Type Single Family Home
Sub Type Detached Single
Listing Status Sold
Purchase Type For Sale
Square Footage 4,075 sqft
Price per Sqft $235
Subdivision Deer Glen Estates
MLS Listing ID 12265985
Sold Date 02/03/25
Style Colonial
Bedrooms 4
Full Baths 4
Half Baths 1
HOA Fees $25/ann
Year Built 2005
Annual Tax Amount $15,887
Tax Year 2023
Lot Dimensions 80X135
Property Sub-Type Detached Single
Property Description
Welcome to 1038 Deer Glen Court, a spacious, custom-built, executive home located in Deer Glen Estates, a quiet and peaceful cul-de-sac street of well-crafted homes nestled along the lush green of forest preserve that borders the Great Western Trail and the Ackerman Sports & Fitness Center. Built in 2005, this gracious brick colonial home has large windows and tall ceilings, creating an abundance of natural light, which accentuates its elegant and distinctive architectural features. These include tray and coffered ceilings in many of the large rooms and rich, hand-crafted moldings on cased openings between rooms on the main floor, which boasts beautiful red oak hardwood. The home was designed with both comfortable daily living and elegant entertaining in mind. The spacious, open concept kitchen with granite counter tops and breakfast bar and stainless-steel appliances adjoins the large family room with its lovely fireplace, so everybody can gather before, during and after mealtimes. For more formal occasions, enjoy the ambience of the elegant dining room and entertain or simply relax in the quiet of the cozy living room. Upstairs are four spacious bedrooms, including a generously sized primary bedroom suite with large walk-in closet, plenty of room for a separate sitting area and a luxurious primary bathroom spa, which was completely remodeled last year. Two of the other bedrooms share a large Jack and Jill bathroom and there is yet a third full bath for the 4th bedroom across the hall with conveniently located laundry room nearby. If you like watching movies or watching your favorite team play the big game or match, you're going to love the custom-built media screening room in the finished basement, equipped with surround sound speakers. The entertaining and enjoyment continue outside with the private backyard and beautiful brick paver patio, perfect for grilling or just relaxing as some of the only sounds you might hear are the birds chirping in the woods. Highly rated schools nearby include Forest Glen Elementary, Hadley Junior High and Glenbard West High School. Great location with restaurant and shopping nearby and easy access to North Ave & I-355. This beautiful, well-crafted home set in the private enclave of Deer Glen Estates with its many surrounding amenities, offers a lovely lifestyle just waiting for you.
Location
State IL
County Dupage
Community Park, Curbs, Sidewalks, Street Lights, Street Paved
Rooms
Basement Full
Interior
Interior Features Hardwood Floors, Second Floor Laundry, High Ceilings
Heating Natural Gas, Forced Air
Cooling Central Air
Fireplaces Number 1
Fireplaces Type Gas Log, Heatilator
Fireplace Y
Appliance Double Oven, Microwave, Dishwasher, Refrigerator, Washer, Dryer, Disposal, Humidifier
Laundry Gas Dryer Hookup
Exterior
Exterior Feature Brick Paver Patio
Parking Features Attached
Garage Spaces 2.0
View Y/N true
Roof Type Asphalt
Building
Lot Description Cul-De-Sac, Forest Preserve Adjacent, Landscaped, Wooded, Mature Trees
Story 2 Stories
Foundation Concrete Perimeter
Sewer Public Sewer
Water Lake Michigan
New Construction false
Schools
Elementary Schools Forest Glen Elementary School
Middle Schools Hadley Junior High School
High Schools Glenbard West High School
School District 41, 41, 87
Others
HOA Fee Include Other
Ownership Fee Simple
Special Listing Condition None
Read Less
Want to know what your home might be worth? Contact us for a FREE valuation!

Our team is ready to help you sell your home for the highest possible price ASAP
© 2025 Listings courtesy of MRED as distributed by MLS GRID. All Rights Reserved.
Bought with Daniela Valenti • RE/MAX At Home






