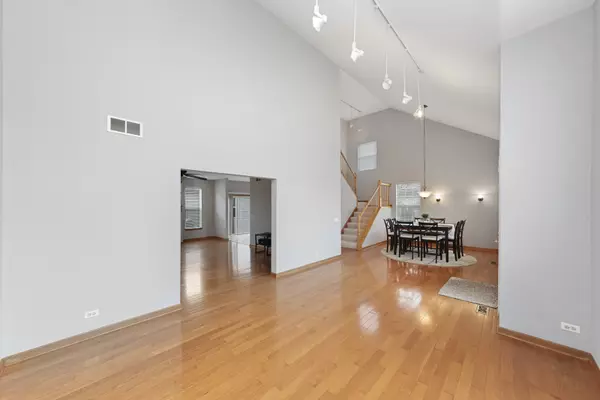$329,000
$334,000
1.5%For more information regarding the value of a property, please contact us for a free consultation.
2020 Peterson Place Batavia, IL 60510
2 Beds
2.5 Baths
1,762 SqFt
Key Details
Sold Price $329,000
Property Type Townhouse
Sub Type Townhouse-2 Story
Listing Status Sold
Purchase Type For Sale
Square Footage 1,762 sqft
Price per Sqft $186
Subdivision Kirkland Chase
MLS Listing ID 12262692
Sold Date 02/06/25
Bedrooms 2
Full Baths 2
Half Baths 1
HOA Fees $315/mo
Year Built 2000
Annual Tax Amount $8,041
Tax Year 2023
Lot Dimensions 35X76
Property Sub-Type Townhouse-2 Story
Property Description
Wonderful and well-maintained, this 2 bed, 2 bath end unit offers quiet, comfortable living just minutes from Premium Outlet Mall shopping and I-88. The home features a plus-sized family room with a cozy fireplace, a large kitchen perfect for entertaining, a vaulted master bedroom with a private bath and walk-in closet, and a private patio right off the kitchen for outdoor relaxation. Key updates include a new roof (2019, covered by HOA), a newer furnace (2021), and the home freshly painted. With hassle-free living that includes exterior maintenance, lawn care, and snow removal all covered by the HOA, this home is located in sought-after Batavia and the highly acclaimed Batavia School District, offering the perfect blend of convenience, space, and tranquility.
Location
State IL
County Kane
Rooms
Basement Full
Interior
Interior Features Cathedral Ceiling(s), Hardwood Floors, First Floor Laundry, Laundry Hook-Up in Unit, Storage, Walk-In Closet(s), Some Carpeting, Drapes/Blinds
Heating Natural Gas, Forced Air
Cooling Central Air
Fireplaces Number 1
Fireplace Y
Appliance Range, Microwave, Dishwasher, Refrigerator, Freezer, Disposal
Laundry Gas Dryer Hookup, In Unit, Sink
Exterior
Exterior Feature Patio, Brick Paver Patio, Storms/Screens, End Unit
Parking Features Attached
Garage Spaces 2.0
View Y/N true
Roof Type Asphalt
Building
Foundation Concrete Perimeter
Sewer Public Sewer
Water Public
New Construction false
Schools
School District 101, 101, 101
Others
Pets Allowed Cats OK, Dogs OK, Number Limit
HOA Fee Include Insurance,Exterior Maintenance,Lawn Care,Snow Removal
Ownership Fee Simple w/ HO Assn.
Special Listing Condition None
Read Less
Want to know what your home might be worth? Contact us for a FREE valuation!

Our team is ready to help you sell your home for the highest possible price ASAP
© 2025 Listings courtesy of MRED as distributed by MLS GRID. All Rights Reserved.
Bought with Richard Denton • Republic Realty Group






