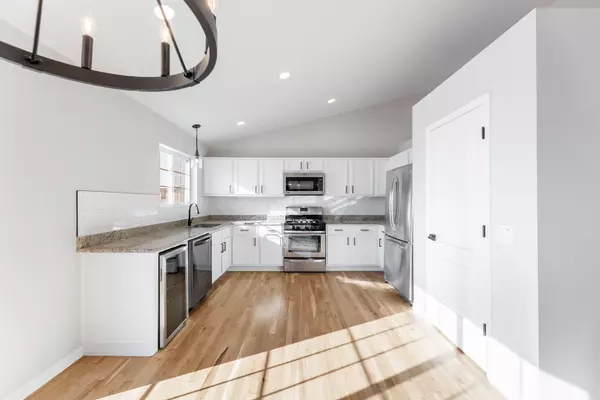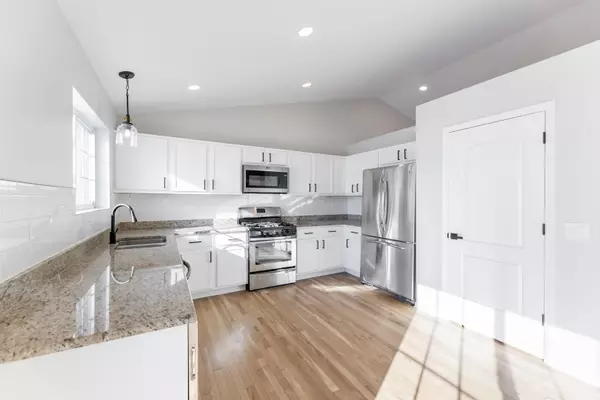$399,000
$399,000
For more information regarding the value of a property, please contact us for a free consultation.
7104 Carbuck Court Joliet, IL 60431
3 Beds
2.5 Baths
1,874 SqFt
Key Details
Sold Price $399,000
Property Type Single Family Home
Sub Type Detached Single
Listing Status Sold
Purchase Type For Sale
Square Footage 1,874 sqft
Price per Sqft $212
MLS Listing ID 12273617
Sold Date 02/11/25
Style Tri-Level
Bedrooms 3
Full Baths 2
Half Baths 1
Year Built 2014
Annual Tax Amount $8,186
Tax Year 2023
Lot Dimensions 60X120X80X105X25
Property Sub-Type Detached Single
Property Description
Welcome to 7104 Carbuck Ct, Joliet, IL! This beautifully remodeled two-story home, built in 2014, offers modern and neutral finishes throughout. With 3 spacious bedrooms, 2.5 bathrooms, and a finished basement, this home is designed for comfort and style. The large eat-in kitchen features granite countertops, a wine/beverage fridge, and plenty of space for gatherings. The laundry is conveniently located on the second floor. The main floor includes hardwood floors, a living room, and a cozy family room with a fireplace, perfect for relaxing. Enjoy summer days in the backyard, complete with a patio, brick retaining wall, and built-in grill. The home sits on a spacious corner lot, offering a nice backyard and stunning lake views. Inside, you'll also find skylights, a charming bay window on the main floor, recessed lighting, and custom closet organizers. The finished garage adds even more convenience. Don't miss the chance to own this exceptional home in an excellent location!
Location
State IL
County Will
Rooms
Basement Full
Interior
Interior Features Skylight(s), Hardwood Floors, Wood Laminate Floors, Second Floor Laundry, First Floor Full Bath, Walk-In Closet(s), Open Floorplan, Some Carpeting, Dining Combo, Granite Counters, Cathedral Ceiling(s)
Heating Natural Gas, Electric, Propane, Forced Air
Cooling Central Air
Fireplaces Number 1
Fireplace Y
Appliance Microwave, Range, Dishwasher, Refrigerator
Laundry Gas Dryer Hookup, In Bathroom, Laundry Closet
Exterior
Exterior Feature Patio, Other
Parking Features Attached
Garage Spaces 2.0
View Y/N true
Roof Type Asphalt
Building
Lot Description Corner Lot
Story 2 Stories
Foundation Concrete Perimeter
Sewer Public Sewer
Water Public
New Construction false
Schools
School District 30C, 30C, 204
Others
HOA Fee Include None
Ownership Fee Simple
Special Listing Condition None
Read Less
Want to know what your home might be worth? Contact us for a FREE valuation!

Our team is ready to help you sell your home for the highest possible price ASAP
© 2025 Listings courtesy of MRED as distributed by MLS GRID. All Rights Reserved.
Bought with Jose Aguilar • Realty of America, LLC






