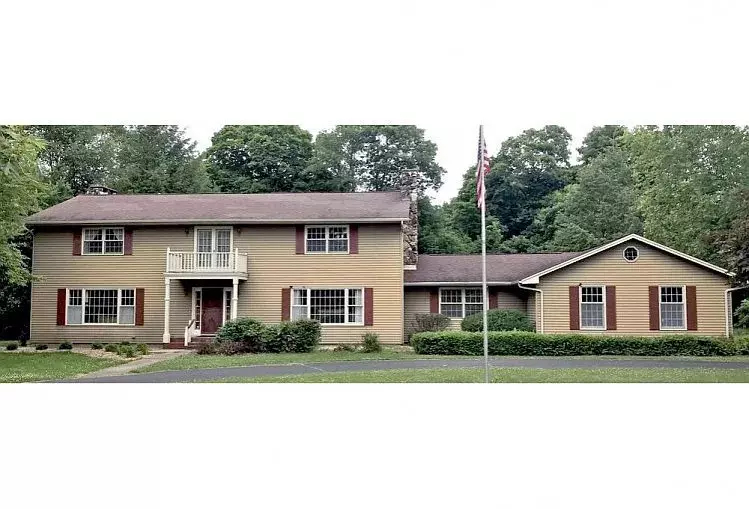$360,000
$370,000
2.7%For more information regarding the value of a property, please contact us for a free consultation.
13336 Lovers Lane Road Princeton, IL 61356
5 Beds
4.5 Baths
3,500 SqFt
Key Details
Sold Price $360,000
Property Type Single Family Home
Sub Type Detached Single
Listing Status Sold
Purchase Type For Sale
Square Footage 3,500 sqft
Price per Sqft $102
MLS Listing ID 12192134
Sold Date 02/14/25
Bedrooms 5
Full Baths 4
Half Baths 1
Year Built 1976
Annual Tax Amount $7,542
Tax Year 2022
Lot Size 5.470 Acres
Lot Dimensions 220X297
Property Sub-Type Detached Single
Property Description
Our loss is your gain. Priced to sell. Home is being sold AS IS. Great Home in a very desirable neighborhood with horse privileges. Beautiful area of Bureau County. Lots of wildlife, wooded area with beautiful landscaping. Minutes from hospital, shopping, freeways and Amtrack train station but is county living at its finest. Home features include 5 huge bedrooms, 2 of those are master suites. One master suite has a separate sitting area with a fireplace and French doors to the fenced back yard. 1 master suite is on the first level, the remaining 4 bedrooms are on 2nd level with a master bath and a hall bath. Tons of closet space in all bedrooms. On the 2nd level is 3 separate walk out balcony's. Other first level features include fully remodeled kitchen with quartz counter tops, formal dining room or formal living room, additional living room with wood burning fireplace. From there, step out to the huge, fenced back yard and large trees for lots of shade and privacy. Inside access to head out to the large 3 car garage. Partially finished basement includes large area for entertaining, laundry, a full bathroom, 2 separate closets and a separate room with all of the mechanical items, newer Culligan system, 2 hot water heaters and lots of room for storage. There is a lot of other parking with a paved circular driveway. Then just a few steps away is a 30ft by 40ft red barn with a small office and a 1/2 bath AND gas heat! Room for parking 2 vehicles and/or all of your toys on one side of the barn. The other side has 3 full horse stalls and a stall open for storage/feed. Overhead door then leads to a large turnout pasture with exterior covering for rainy or cold days. Pasture has room to be expanded out to more acreage. Note: some updates have been completed in the home, some have not. All square footage listed in this ad are approximate, buyer to confirm all information. Seller will provide a seller disclosure on all repairs and updating that has been done. (All bathrooms are fully functional but do need updating if desired but not necessary.) This is a must-see home.
Location
State IL
County Bureau
Community Street Paved
Rooms
Basement Full
Interior
Interior Features First Floor Bedroom, First Floor Full Bath, Granite Counters
Heating Natural Gas, Forced Air
Cooling Central Air, Electric
Fireplaces Number 2
Fireplace Y
Appliance Microwave, Dishwasher, Disposal, Stainless Steel Appliance(s), Water Purifier, Water Softener, Water Softener Owned, Gas Oven
Laundry Gas Dryer Hookup, Laundry Closet
Exterior
Exterior Feature Balcony, Storms/Screens
Parking Features Attached
Garage Spaces 3.0
View Y/N true
Roof Type Asphalt
Building
Lot Description Horses Allowed, Backs to Trees/Woods, Level, Outdoor Lighting
Story 2 Stories
Foundation Block, Concrete Perimeter
Sewer Septic-Private
Water Shared Well
New Construction false
Schools
School District 115, 115, 115
Others
HOA Fee Include None
Ownership Fee Simple
Special Listing Condition None
Read Less
Want to know what your home might be worth? Contact us for a FREE valuation!

Our team is ready to help you sell your home for the highest possible price ASAP
© 2025 Listings courtesy of MRED as distributed by MLS GRID. All Rights Reserved.
Bought with Non Member • NON MEMBER






