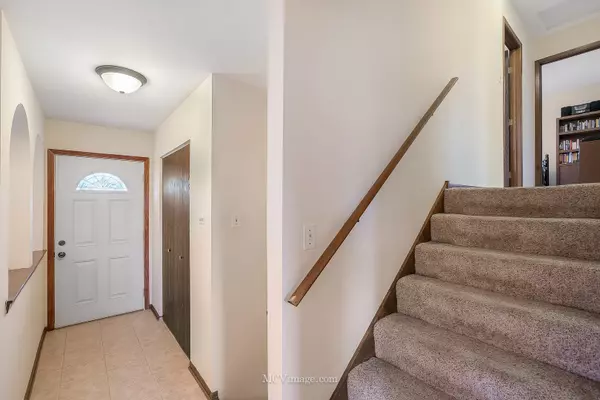$325,000
$324,900
For more information regarding the value of a property, please contact us for a free consultation.
16506 84th Avenue Tinley Park, IL 60487
3 Beds
2 Baths
1,336 SqFt
Key Details
Sold Price $325,000
Property Type Single Family Home
Sub Type Detached Single
Listing Status Sold
Purchase Type For Sale
Square Footage 1,336 sqft
Price per Sqft $243
Subdivision Cherry Hill Farms
MLS Listing ID 12191453
Sold Date 02/12/25
Style Tri-Level
Bedrooms 3
Full Baths 2
Year Built 1976
Annual Tax Amount $6,949
Tax Year 2023
Lot Dimensions 61 X 108
Property Sub-Type Detached Single
Property Description
"A True Gem" Longtime owner decides to part way with this well maintained, brick split level in Cherry Hill Farms subdivision. The main level boast a nice tiled entryway and opens to the spacious living room filled with sunlight shining thru the large front window. Open to the formal dining room and leading to the eat-in kitchen featuring painted solid wood cabinetry, a tile backsplash along with a newer stove and microwave. The upper level has a large bathroom along with 3 bedrooms, all with newer windows and ceiling fans including the good sized master bedroom with double closets. You'll surely enjoy the space in the lower level featuring a large family room with a brick wood burning fireplace, a full updated bathroom and an ample size laundry room with a dual sink, plenty of storage space plus access to the backyard. Roof was replaced in 2013. Conveniently located near shopping, dining, Metra and award winning schools. This is a well maintained, solid home waiting for you. Come take a look today!
Location
State IL
County Cook
Community Park, Curbs, Sidewalks, Street Lights, Street Paved
Rooms
Basement None
Interior
Heating Natural Gas, Forced Air
Cooling Central Air
Fireplaces Number 1
Fireplaces Type Wood Burning, Gas Starter
Fireplace Y
Appliance Range, Microwave, Dishwasher, Refrigerator, Washer, Dryer
Exterior
Exterior Feature Patio, Storms/Screens
Parking Features Attached
Garage Spaces 2.0
View Y/N true
Roof Type Asphalt
Building
Lot Description Landscaped
Story Split Level
Foundation Concrete Perimeter
Sewer Public Sewer
Water Lake Michigan
New Construction false
Schools
School District 140, 140, 230
Others
HOA Fee Include None
Ownership Fee Simple
Special Listing Condition None
Read Less
Want to know what your home might be worth? Contact us for a FREE valuation!

Our team is ready to help you sell your home for the highest possible price ASAP
© 2025 Listings courtesy of MRED as distributed by MLS GRID. All Rights Reserved.
Bought with Sarah Malburg • First In Realty, Inc.






