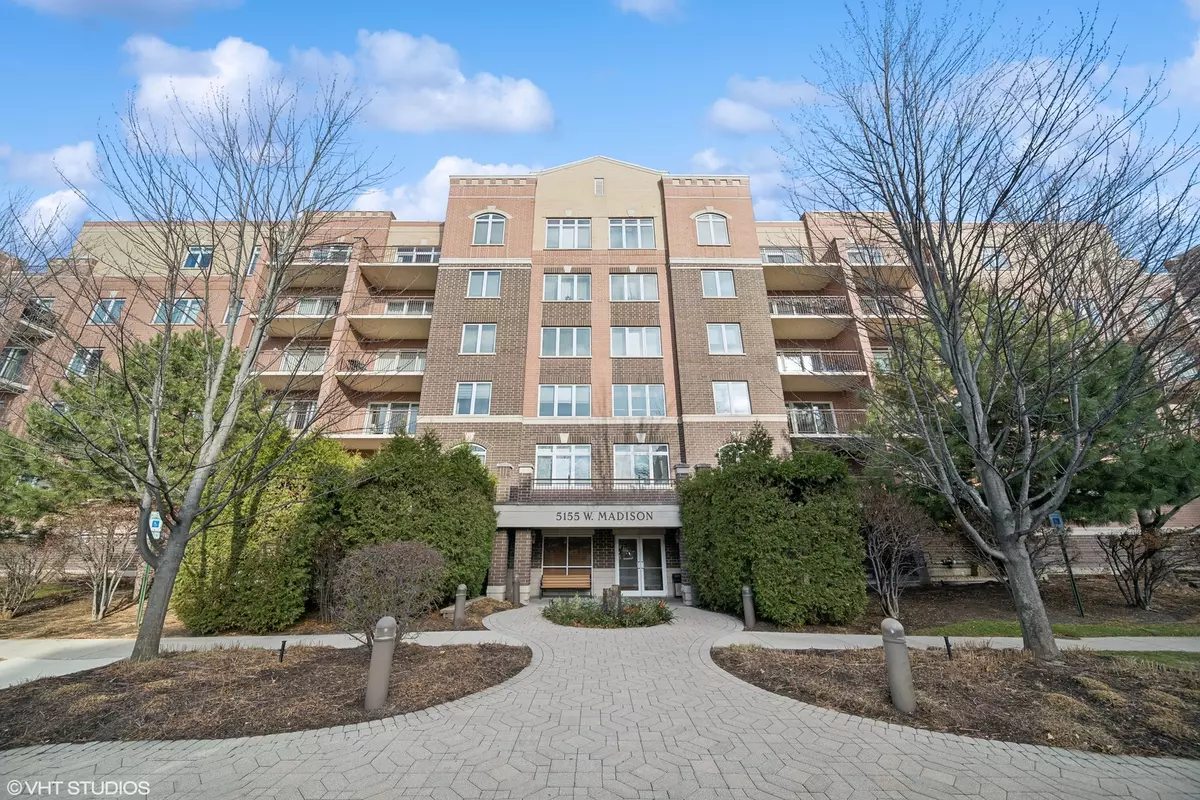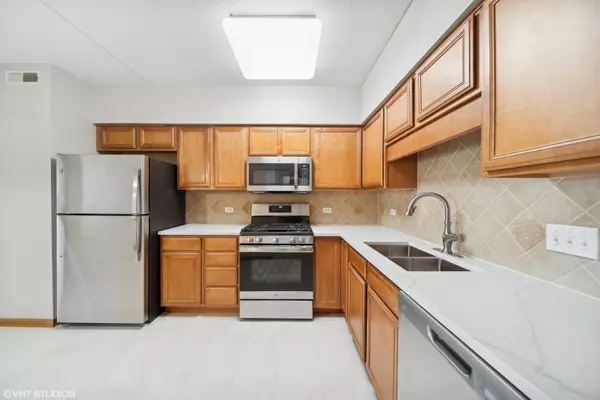$335,000
$339,000
1.2%For more information regarding the value of a property, please contact us for a free consultation.
5155 W Madison Street #307 Skokie, IL 60077
2 Beds
2 Baths
1,327 SqFt
Key Details
Sold Price $335,000
Property Type Condo
Sub Type Condo
Listing Status Sold
Purchase Type For Sale
Square Footage 1,327 sqft
Price per Sqft $252
MLS Listing ID 12258275
Sold Date 02/14/25
Bedrooms 2
Full Baths 2
HOA Fees $506/mo
Year Built 2005
Annual Tax Amount $7,884
Tax Year 2023
Lot Dimensions COMMON
Property Sub-Type Condo
Property Description
This stunning condo offers the perfect combination of convenience and style. Upon entering, you'll be welcomed by a large foyer, perfect for greeting your guests. The living room is airy and inviting, featuring a large slider that opens to your private patio, flooding the space with natural light. The open concept layout allows for seamless flow between the living room and the kitchen, which boasts brand new stainless steel appliances, ample counter space, plenty of cabinets, and room for an eat-in kitchen table. Additionally, there is a separate dining area for more formal gatherings. The primary suite is a relaxing retreat with a generous walk-in closet and a private bathroom featuring a double vanity, walk-in shower and separate soaking tub. There is also a second bedroom with its own walk-in closet, an additional full bath with a tub and a separate laundry room. Don't forget the 2 indoor heated parking spaces and 2 private storage closets included. Located just steps away from the Yellow line, as well as a variety of restaurants, shops, and entertainment options, this home offers everything you need at your fingertips.
Location
State IL
County Cook
Rooms
Basement None
Interior
Interior Features Heated Floors, First Floor Bedroom, First Floor Laundry, First Floor Full Bath, Laundry Hook-Up in Unit, Storage, Walk-In Closet(s), Drapes/Blinds, Lobby
Heating Natural Gas, Steam
Cooling Central Air
Fireplace N
Appliance Range, Microwave, Dishwasher, Refrigerator, Washer, Dryer, Stainless Steel Appliance(s)
Laundry In Unit
Exterior
Exterior Feature Balcony, Storms/Screens, Cable Access
Parking Features Attached
Garage Spaces 2.0
Community Features Elevator(s), Storage, Security Door Lock(s)
View Y/N true
Building
Foundation Concrete Perimeter
Sewer Public Sewer
Water Lake Michigan, Public
New Construction false
Schools
Elementary Schools Madison Elementary School
Middle Schools Thomas Edison Elementary School
High Schools Niles West High School
School District 69, 69, 219
Others
Pets Allowed Cats OK, Dogs OK
HOA Fee Include Heat,Water,Gas,Parking,Insurance,TV/Cable,Exterior Maintenance,Lawn Care,Scavenger
Ownership Condo
Special Listing Condition None
Read Less
Want to know what your home might be worth? Contact us for a FREE valuation!

Our team is ready to help you sell your home for the highest possible price ASAP
© 2025 Listings courtesy of MRED as distributed by MLS GRID. All Rights Reserved.
Bought with Nicole Flores • Dream Town Real Estate






