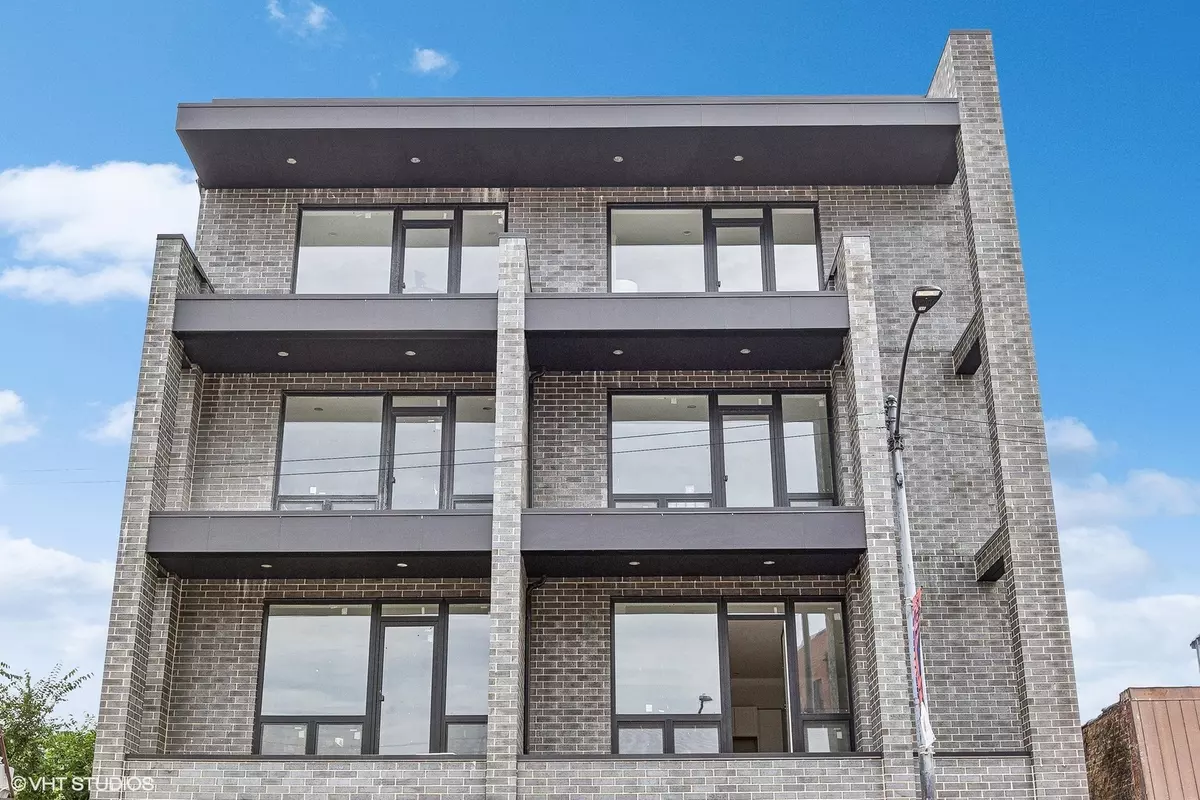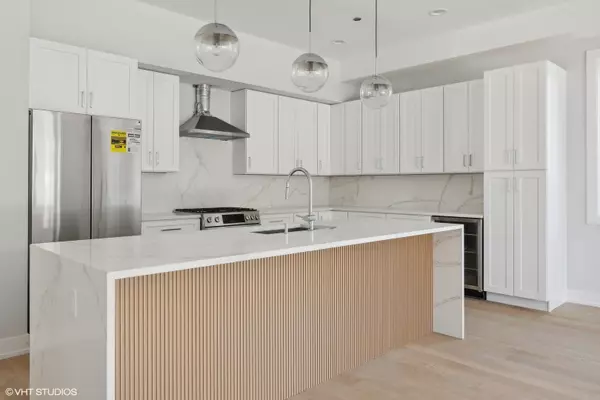$625,000
$625,000
For more information regarding the value of a property, please contact us for a free consultation.
5113 N Lincoln Avenue #301 Chicago, IL 60625
3 Beds
2 Baths
Key Details
Sold Price $625,000
Property Type Condo
Sub Type Condo
Listing Status Sold
Purchase Type For Sale
MLS Listing ID 12253843
Sold Date 02/19/25
Bedrooms 3
Full Baths 2
HOA Fees $238/mo
Year Built 2024
Tax Year 2023
Lot Dimensions COMMON
Property Sub-Type Condo
Property Description
Introducing a brand-new 9-unit boutique elevator building in Lincoln Square! This sunlit 3-bedroom, 2-bathroom Unit has the largest floor plan available and features attached garage parking, high ceilings, 8-foot doors, wide plank floors, custom-built closets, stunning built-ins, and a spacious balcony off the living room. The kitchen features sleek white shaker-style cabinets, quartz countertops & backsplash, an island with a waterfall edge, Bosch appliances, a beverage fridge and an ERV System. The primary bedroom includes a large walk-in closet, dual sinks, a walk-in shower, porcelain tiles, and heated floors. Located in the esteemed Budlong and Amundsen school districts, this prime location offers walkable access to various amenities. Anticipated Fall delivery. The model unit is available for walk-throughs now. Pictures are of the model unit 401.
Location
State IL
County Cook
Rooms
Basement None
Interior
Interior Features Heated Floors, Laundry Hook-Up in Unit, Walk-In Closet(s), Ceiling - 10 Foot
Heating Natural Gas
Cooling Central Air
Fireplace N
Appliance Range, Microwave, Dishwasher, Refrigerator, High End Refrigerator, Washer, Dryer, Disposal, Stainless Steel Appliance(s), Range Hood
Laundry In Unit
Exterior
Exterior Feature Balcony
Parking Features Attached
Garage Spaces 1.0
Community Features Elevator(s)
View Y/N true
Building
Sewer Public Sewer, Sewer-Storm
Water Lake Michigan, Public
New Construction true
Schools
Elementary Schools Budlong Elementary School
High Schools Amundsen High School
School District 299, 299, 299
Others
Pets Allowed Cats OK, Dogs OK
HOA Fee Include Water,Parking,Insurance,Exterior Maintenance,Other
Ownership Condo
Special Listing Condition None
Read Less
Want to know what your home might be worth? Contact us for a FREE valuation!

Our team is ready to help you sell your home for the highest possible price ASAP
© 2025 Listings courtesy of MRED as distributed by MLS GRID. All Rights Reserved.
Bought with Ann Nguyen • @properties Christie's International Real Estate






