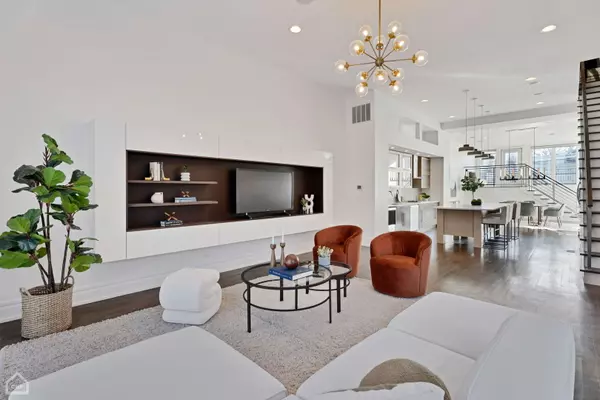$1,450,000
$1,450,000
For more information regarding the value of a property, please contact us for a free consultation.
2147 W HURON Street Chicago, IL 60612
5 Beds
3.5 Baths
2,953 Sqft Lot
Key Details
Sold Price $1,450,000
Property Type Single Family Home
Sub Type Detached Single
Listing Status Sold
Purchase Type For Sale
Subdivision East Village
MLS Listing ID 12175189
Sold Date 02/20/25
Style Contemporary
Bedrooms 5
Full Baths 3
Half Baths 1
Year Built 2012
Annual Tax Amount $21,510
Tax Year 2022
Lot Size 2,953 Sqft
Lot Dimensions 24 X 123
Property Sub-Type Detached Single
Property Description
Nestled on a picturesque tree-lined street in West Town's Mitchell School district, this impeccably crafted 5-bedroom, 3.5-bath contemporary residence exudes urban sophistication. Upon entering, 13-foot ceilings encompass the living room, kitchen, and dining area, complemented by floor-to-ceiling windows that bathe the space in natural light. A loft overlooks the main level and connects via a catwalk to a stunning garage roof deck, enhancing the home's unique layout. Custom, floor-to-ceiling drapery and window coverings throughout allow for personalized sunlight levels in each room. The gourmet kitchen boasts sleek, modern flat-panel cabinetry, stainless steel appliances, a beverage fridge, and an expansive quartz island. Adjacent, the spacious dining room features a custom built-in buffet, ideal for entertaining. Upstairs, discover three generously sized bedrooms and two full baths. The oversized master suite offers dual walk-in closets with custom organizers and a serene ensuite bath featuring a floating double sink vanity, a large vanity mirror, and a spa-inspired double shower. The second bath mirrors this luxurious feel with a floating vanity and soaking tub adorned with classic Carrara subway tile. The lower level provides additional living space, a fourth bedroom, full bath, and a convenient laundry room. A fifth bedroom or office on the top level opens onto a wraparound rooftop with breathtaking city views. Additional amenities include a peaceful backyard, a 2-car garage, a mudroom, and ample storage throughout. Conveniently located near Mariano's, Dark Matter Coffee, Kai Zan, Roots Pizza, Lost Girls, and more, this home epitomizes modern urban living with exceptional style and comfort.
Location
State IL
County Cook
Community Curbs, Sidewalks, Street Lights, Street Paved
Rooms
Basement English
Interior
Interior Features Cathedral Ceiling(s), Hardwood Floors, First Floor Laundry, Walk-In Closet(s)
Heating Natural Gas, Forced Air
Cooling Central Air
Fireplace N
Appliance Range, Microwave, Dishwasher, Refrigerator, Washer, Dryer, Disposal, Stainless Steel Appliance(s)
Laundry In Unit, Laundry Closet
Exterior
Exterior Feature Roof Deck, Storms/Screens
Parking Features Detached
Garage Spaces 2.0
View Y/N true
Roof Type Rubber
Building
Story 3 Stories
Foundation Concrete Perimeter
Sewer Public Sewer
Water Lake Michigan
New Construction false
Schools
Elementary Schools Mitchell Elementary School
School District 299, 299, 299
Others
HOA Fee Include None
Ownership Fee Simple
Special Listing Condition None
Read Less
Want to know what your home might be worth? Contact us for a FREE valuation!

Our team is ready to help you sell your home for the highest possible price ASAP
© 2025 Listings courtesy of MRED as distributed by MLS GRID. All Rights Reserved.
Bought with John Wyman • @properties Christie's International Real Estate






